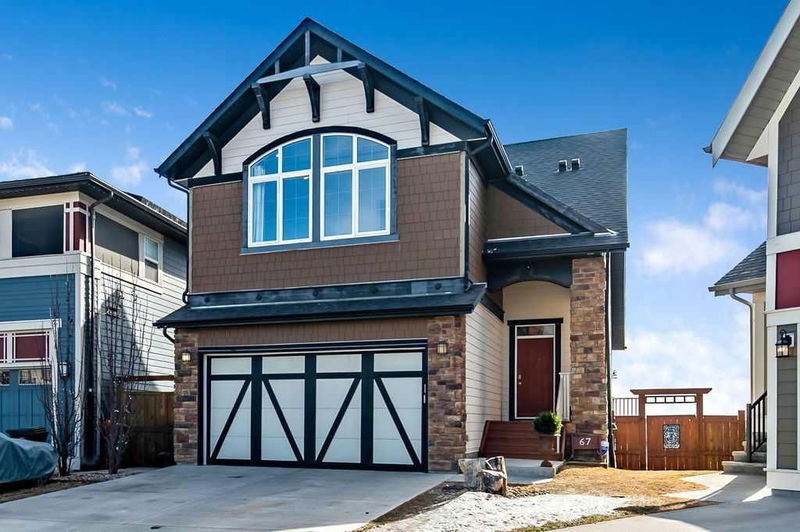Caractéristiques principales
- MLS® #: A2205689
- ID de propriété: SIRC2340989
- Type de propriété: Résidentiel, Maison unifamiliale détachée
- Aire habitable: 2 578 pi.ca.
- Construit en: 2014
- Chambre(s) à coucher: 4
- Salle(s) de bain: 2+1
- Stationnement(s): 4
- Inscrit par:
- RE/MAX Realty Professionals
Description de la propriété
DREAM FAMILY HOME IN MAHOGANY – BACKING ONTO THE STUNNING WETLANDS! Welcome to your perfect family home in this award-winning community. Nestled on a quiet cul-de-sac and backing onto the breathtaking wetlands, this 4-bedroom beauty offers the best of nature, convenience, and luxury. Imagine waking up to spectacular sunrises and enjoying year-round scenic views from your oversized windows. There are recently installed blinds, however, you will probably never want to close them. Step inside and feel instantly at home. The large, open-concept kitchen is designed for family gatherings, featuring ceiling-height cabinets, a massive pantry, and a spacious mudroom, perfect for keeping things organized. Cozy up by the custom built-ins and fireplace in the living room while the kids play upstairs in the vaulted bonus room. The private main-floor office makes working from home easy and distraction free. Upstairs, the primary retreat is a true escape, with a romantic fireplace, feature wall, huge walk-in closet, and more stunning views. The big upstairs laundry room makes chores a breeze, while the other bedrooms provide plenty of space for growing kids. The unfinished walkout basement with large windows is a blank canvas, ready for your dream design. Outside, the backyard offers space for a trampoline or firepit area, making it perfect for family fun in all seasons. Plus, enjoy a heated garage with a mezzanine for extra storage! This home is just a 5-minute walk to Mahogany Lake, with direct access to the schoolyard without being on a busy street. Minutes from parks, pathways, and with easy access in and out of the community, this is the perfect place to create lasting family memories. Don’t miss out, book your showing today!
Pièces
- TypeNiveauDimensionsPlancher
- CuisinePrincipal17' 9.9" x 9' 6"Autre
- Salle à mangerPrincipal12' 9.9" x 12' 6.9"Autre
- SalonPrincipal16' 2" x 14' 9.6"Autre
- Bureau à domicilePrincipal10' 9" x 9' 3.9"Autre
- VestibulePrincipal9' 3.9" x 4' 9.9"Autre
- Salle de bainsPrincipal5' 9.6" x 4' 6"Autre
- Chambre à coucher principaleInférieur16' 3.9" x 13' 9.6"Autre
- Salle de bain attenanteInférieur11' x 9' 3"Autre
- Chambre à coucherInférieur11' 6.9" x 9' 11"Autre
- Chambre à coucherInférieur11' 3" x 9' 11"Autre
- Salle de bainsInférieur9' 11" x 4' 11"Autre
- Chambre à coucherInférieur11' 3" x 9' 9"Autre
- Pièce bonusInférieur18' 11" x 11' 11"Autre
- Salle de lavageInférieur8' 9.9" x 5' 3"Autre
Agents de cette inscription
Demandez plus d’infos
Demandez plus d’infos
Emplacement
67 Marquis Cove SE, Calgary, Alberta, T3M 1V8 Canada
Autour de cette propriété
En savoir plus au sujet du quartier et des commodités autour de cette résidence.
Demander de l’information sur le quartier
En savoir plus au sujet du quartier et des commodités autour de cette résidence
Demander maintenantCalculatrice de versements hypothécaires
- $
- %$
- %
- Capital et intérêts 5 249 $ /mo
- Impôt foncier n/a
- Frais de copropriété n/a

