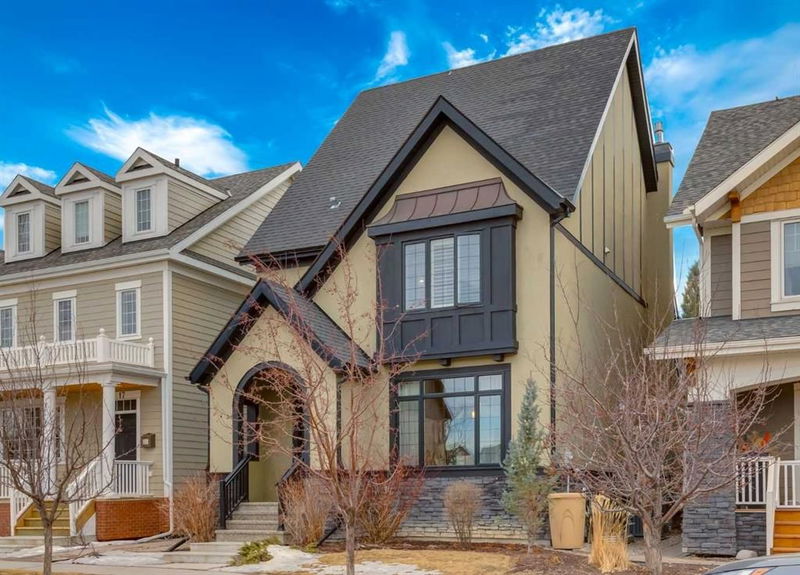Caractéristiques principales
- MLS® #: A2203639
- ID de propriété: SIRC2340968
- Type de propriété: Résidentiel, Maison unifamiliale détachée
- Aire habitable: 1 904,54 pi.ca.
- Construit en: 2010
- Chambre(s) à coucher: 3+1
- Salle(s) de bain: 3+1
- Stationnement(s): 2
- Inscrit par:
- Coldwell Banker Mountain Central
Description de la propriété
Experience the epitome of city living in this stunning 3-4 bedroom family home located in the upscale award-winning community of Currie Barracks. This beautifully appointed home is perfectly situated on a quiet street directly across from a lovely park with playgrounds and pathways just steps away. The residence has over 2700 developed square feet of thoughtfully designed space. Upon entering you are greeted with a beautiful open floor plan featuring a large bright dining area, with an oversized window overlooking the park and featuring designer window coverings. Flowing into the gourmet kitchen you will find a massive island where hosting family and friends is a breeze. Quartz counters and a full stainless steel appliance package await your culinary creations. The pantry wall is the perfect place to store all your essentials. The main floor living room showcases a striking gas fireplace with a stone surround and a wood mantle, perfect for holiday stockings. Patio doors are located in the living area with easy access to the lovely back yard. The large composite deck expands across the entire South side of this beautiful home where you can enjoy a morning coffee or unwind after a long day. The backyard features mature trees and an array of perennials. The built-in gas line is ideal for either your favourite grill or a patio heater. The rear detached double garage blends well with the architectural design of the home. A half bath and mud room with built in storage are located just off the living area and complete the main floor. Upstairs, the large primary bedroom boasts a window seat, a luxurious ensuite featuring a double vanity, with a cabinet tower to store all your essentials, an oversized built-in soaker tub, and a large glass shower with bench seating. From the bedroom, enter through the barn door into the expansive walk-in closet with built-in shelving and drawers, perfect for keeping everything organized. Two other large bedrooms are located on this floor. A second full bathroom includes a tub/shower combo with a large vanity and linen closet. The laundry is perfectly located in the hall just off the primary bedroom. This area features a side-by-side washer/dryer with plenty of built-in cabinets to store all your washing needs. The lower level is a cozy oasis featuring a lovely guest room, full bath with designer tile and a large glass enclosed shower. A bar with a stunning feature wall and built in glass shelves along with a beverage fridge is strategically located by the home theatre area. Perfect for those cozy nights snuggled up by the fire enjoying your favourite movie. Other features of this property include an irrigation system, hot water on demand, HRV, vacuflo, security system, and a gas heater plumbed in the garage for future hookup. Don’t miss this opportunity to live in this fabulous area on a picturesque street in Currie Barrack’s.
Pièces
- TypeNiveauDimensionsPlancher
- Salle à mangerPrincipal12' 6.9" x 13' 6"Autre
- CuisinePrincipal15' 9.9" x 12' 5"Autre
- Pièce principalePrincipal14' 9.9" x 12' 11"Autre
- Chambre à coucher principale2ième étage11' 5" x 14' 2"Autre
- Chambre à coucher2ième étage11' x 11' 9.6"Autre
- Chambre à coucher2ième étage11' 9.6" x 10' 8"Autre
- Chambre à coucherSupérieur9' 11" x 11' 3"Autre
- Média / DivertissementSupérieur15' 5" x 13' 6"Autre
Agents de cette inscription
Demandez plus d’infos
Demandez plus d’infos
Emplacement
13 Mary Dover Drive SW, Calgary, Alberta, T3E 7A4 Canada
Autour de cette propriété
En savoir plus au sujet du quartier et des commodités autour de cette résidence.
- 21.57% 35 à 49 ans
- 18.76% 20 à 34 ans
- 16.65% 50 à 64 ans
- 13.86% 65 à 79 ans
- 8.01% 80 ans et plus
- 6.34% 5 à 9
- 5.99% 10 à 14
- 4.59% 15 à 19
- 4.22% 0 à 4 ans
- Les résidences dans le quartier sont:
- 57.79% Ménages unifamiliaux
- 38.18% Ménages d'une seule personne
- 4.03% Ménages de deux personnes ou plus
- 0% Ménages multifamiliaux
- 225 082 $ Revenu moyen des ménages
- 98 777 $ Revenu personnel moyen
- Les gens de ce quartier parlent :
- 83.62% Anglais
- 3.41% Espagnol
- 3.04% Anglais et langue(s) non officielle(s)
- 2.51% Français
- 2.29% Mandarin
- 1.21% Arabe
- 1.03% Tagalog (pilipino)
- 0.99% Coréen
- 0.96% Ourdou
- 0.94% Anglais et français
- Le logement dans le quartier comprend :
- 30.92% Appartement, moins de 5 étages
- 30.77% Maison individuelle non attenante
- 29.37% Maison en rangée
- 4.61% Maison jumelée
- 3.89% Duplex
- 0.44% Appartement, 5 étages ou plus
- D’autres font la navette en :
- 6.75% Transport en commun
- 4.8% Marche
- 3.09% Autre
- 2.75% Vélo
- 31.62% Baccalauréat
- 26.57% Diplôme d'études secondaires
- 13.55% Certificat ou diplôme d'un collège ou cégep
- 10.73% Certificat ou diplôme universitaire supérieur au baccalauréat
- 10.6% Aucun diplôme d'études secondaires
- 4.73% Certificat ou diplôme d'apprenti ou d'une école de métiers
- 2.2% Certificat ou diplôme universitaire inférieur au baccalauréat
- L’indice de la qualité de l’air moyen dans la région est 1
- La région reçoit 203.14 mm de précipitations par année.
- La région connaît 7.39 jours de chaleur extrême (28.91 °C) par année.
Demander de l’information sur le quartier
En savoir plus au sujet du quartier et des commodités autour de cette résidence
Demander maintenantCalculatrice de versements hypothécaires
- $
- %$
- %
- Capital et intérêts 6 714 $ /mo
- Impôt foncier n/a
- Frais de copropriété n/a

