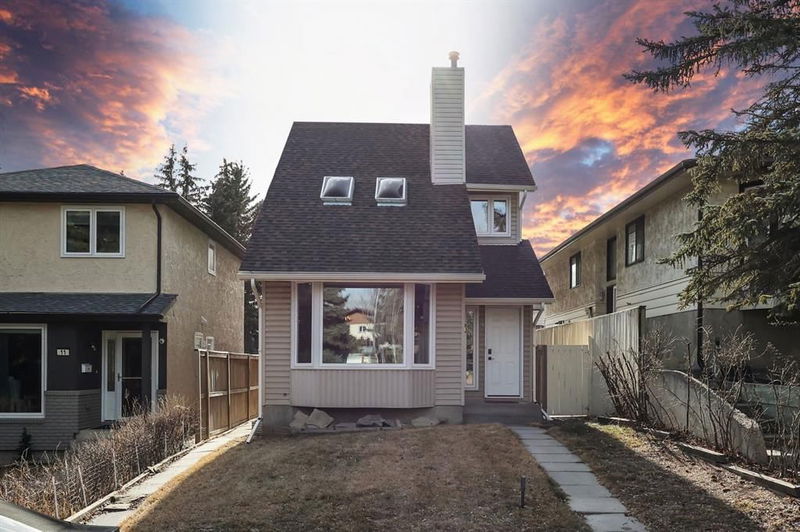Caractéristiques principales
- MLS® #: A2205514
- ID de propriété: SIRC2340965
- Type de propriété: Résidentiel, Maison unifamiliale détachée
- Aire habitable: 1 422,29 pi.ca.
- Construit en: 1979
- Chambre(s) à coucher: 3+2
- Salle(s) de bain: 3+1
- Stationnement(s): 2
- Inscrit par:
- eXp Realty
Description de la propriété
Turnkey rental in Edgemont generating $3,500/month in reliable income—perfect for investors seeking a low-maintenance, high-return asset. This detached property offers 5 bedrooms, 3.5 bathrooms, and a fully self contained legalized suite, providing built-in flexibility and steady tenant demand. You’ll be able to live up and rent below, or keep it as reliable investment to build your portfolio. This beautiful home with vaulted ceilings brings in tons of natural light. The brand new windows will ensure you get that natural light with no problems. The new light fixtures, fresh paint, and a renovated bathroom, enhance its appeal while reducing future upkeep costs. With three bedrooms upstairs it can make the perfect family home with so much flexibility. Situated in a sought-after neighborhood with top-rated schools, shopping, and easy access to major roadways, this property offers both convenience and long-term value. Don’t miss this prime investment opportunity—schedule a viewing today.
Pièces
- TypeNiveauDimensionsPlancher
- SalonPrincipal13' 3" x 13' 9"Autre
- Salle familialePrincipal11' 2" x 14' 5"Autre
- CuisinePrincipal8' 3.9" x 10' 6"Autre
- Salle à mangerPrincipal8' x 10'Autre
- Coin repasPrincipal6' 3.9" x 7' 3.9"Autre
- FoyerPrincipal4' 9.6" x 5' 6"Autre
- Salle de lavagePrincipal2' 8" x 5' 9"Autre
- Salle de bainsPrincipal4' 5" x 5'Autre
- SalonSous-sol10' 3" x 13' 8"Autre
- CuisineSous-sol7' 9" x 8' 8"Autre
- Chambre à coucher principaleSous-sol8' 5" x 13' 9.9"Autre
- Penderie (Walk-in)Sous-sol2' 8" x 7' 6.9"Autre
- Chambre à coucherSous-sol10' x 10' 6"Autre
- Salle de bainsSous-sol7' 3.9" x 10' 5"Autre
- ServiceSous-sol6' 9" x 9' 9.6"Autre
- Chambre à coucher principaleInférieur11' 3.9" x 11' 5"Autre
- Salle de bain attenanteInférieur5' 9.6" x 11' 2"Autre
- Chambre à coucherInférieur8' 9.6" x 10' 2"Autre
- Chambre à coucherInférieur10' 9.9" x 10' 9.9"Autre
- Salle de bainsInférieur6' 5" x 7'Autre
Agents de cette inscription
Demandez plus d’infos
Demandez plus d’infos
Emplacement
9 Edgeford Way NW, Calgary, Alberta, T3A 2S9 Canada
Autour de cette propriété
En savoir plus au sujet du quartier et des commodités autour de cette résidence.
Demander de l’information sur le quartier
En savoir plus au sujet du quartier et des commodités autour de cette résidence
Demander maintenantCalculatrice de versements hypothécaires
- $
- %$
- %
- Capital et intérêts 3 174 $ /mo
- Impôt foncier n/a
- Frais de copropriété n/a

