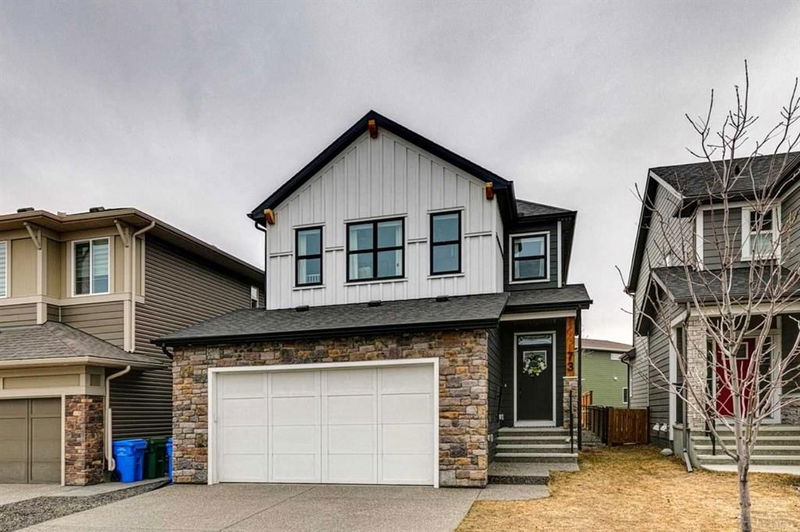Caractéristiques principales
- MLS® #: A2205952
- ID de propriété: SIRC2340964
- Type de propriété: Résidentiel, Maison unifamiliale détachée
- Aire habitable: 2 069 pi.ca.
- Construit en: 2021
- Chambre(s) à coucher: 3+2
- Salle(s) de bain: 3+1
- Stationnement(s): 2
- Inscrit par:
- RE/MAX Realty Professionals
Description de la propriété
Wow!! Almost 3000 sq’ of first-class upscale developed living space in this stunning five-bedroom, four-bath home in an excellent location in Legacy. Enjoy the wooded view off the west rear exposed yard and the attention to detail in this wonderful family home. This home features luxury vinyl plank flooring, knockdown stipple, 9-foot ceilings, 42-inch shaker-style kitchen cabinets with full-height extensions and soft-close doors and drawers, and high-end stainless steel appliances, including a gas stove. Quartz countertops and a large kitchen island overlook the great room. Enjoy a warm fireplace, a sundrenched great room and a sunny west rear yard. Professional basement development features two bedrooms, a family room, a full bath, excellent storage with custom-built shelving and a full wet bar. Big bedrooms up, lavish master ensuite with a 10Mil glass shower and a deep soaker tub to soak away your day. Oversized attached garage with added shelving, A/C to keep cool, side door for future basement suite (legal or not legal), 8-foot interior doors, silhouette blinds, mud room with lockers for the kids, 26X12 composite deck with pergola, Hardie board siding, exposed aggregate driveway and more. This is an excellent opportunity for a stunning family home in this upscale community.
Pièces
- TypeNiveauDimensionsPlancher
- Pièce principalePrincipal13' 9.6" x 15' 9.9"Autre
- Salle à mangerPrincipal9' 9.9" x 11' 5"Autre
- CuisinePrincipal12' 3" x 16'Autre
- Salle familialeSupérieur14' 9.9" x 15' 9"Autre
- FoyerPrincipal7' 3.9" x 7' 3.9"Autre
- Chambre à coucher principale2ième étage12' 11" x 14'Autre
- Chambre à coucher2ième étage10' x 10' 2"Autre
- Chambre à coucher2ième étage10' x 12' 5"Autre
- Chambre à coucherSous-sol10' x 10' 3.9"Autre
- Chambre à coucherSous-sol8' 9.9" x 10' 3.9"Autre
- RangementSous-sol9' 9.6" x 22' 8"Autre
Agents de cette inscription
Demandez plus d’infos
Demandez plus d’infos
Emplacement
73 Legacy Glen Crescent SE, Calgary, Alberta, T2X 0X6 Canada
Autour de cette propriété
En savoir plus au sujet du quartier et des commodités autour de cette résidence.
Demander de l’information sur le quartier
En savoir plus au sujet du quartier et des commodités autour de cette résidence
Demander maintenantCalculatrice de versements hypothécaires
- $
- %$
- %
- Capital et intérêts 4 150 $ /mo
- Impôt foncier n/a
- Frais de copropriété n/a

