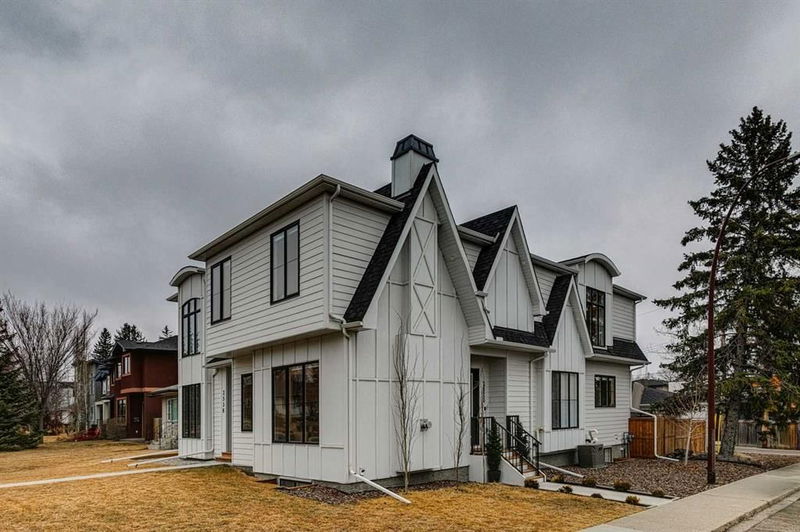Caractéristiques principales
- MLS® #: A2206002
- ID de propriété: SIRC2340940
- Type de propriété: Résidentiel, Autre
- Aire habitable: 2 277,52 pi.ca.
- Construit en: 2022
- Chambre(s) à coucher: 3+1
- Salle(s) de bain: 3+1
- Stationnement(s): 2
- Inscrit par:
- RE/MAX First
Description de la propriété
Located across from a park in the desirable inner-city community of Richmond, this gorgeous south-facing 3+1 bedroom home offers nearly 3300 sq ft of developed living space! The airy main level presents wide plank hardwood floors & high ceilings, showcasing the living room anchored by an eye-catching feature fireplace. Just a few steps away, the dining area which is illuminated by a stylish light fixture provides ample space for a family gathering or dinner party. The kitchen is tastefully finished with quartz counter tops, island/eating bar, plenty of storage space (including walk-in pantry) & a substantially upgraded appliance package, including a full size side-by-side fridge/freezer & large Bertazzoni gas range. A private den/office is tucked away just off the living room – perfect for a home office setup. Completing the main level is a convenient mudroom & a 2 piece powder room. An elegant staircase with feature wall leads to the second level that hosts 3 bedrooms, a 5 piece main bath & laundry room with sink & storage. The spacious primary retreat boasts a walk-in closet & secluded 5 piece ensuite with dual sinks, relaxing freestanding soaker tub & separate shower. Basement development with in-floor heat, includes a large family/media room with wet bar – great for game or movie night. The finishing touches to the basement are a fourth bedroom, 4 piece bath & plenty of storage space. Other notable features include central air conditioning, upgraded window coverings & security system. Outside, enjoy the beautifully landscaped front yard & back yard with deck, new lower patio, garden & custom garage wall trellis with vines. Parking is a breeze with a double detached insulated heated garage that’s decked out with custom lighting, storage & upgraded electrical making it EV ready. A large park for the kids is just across the way & other amenities such as shopping, restaurants & cafes in trendy Marda Loop, schools & public transit are close by as well as easy access to 26th Avenue & Crowchild Trail.
Pièces
- TypeNiveauDimensionsPlancher
- CuisinePrincipal13' 6.9" x 15' 9"Autre
- Salle à mangerPrincipal12' 9.9" x 13' 8"Autre
- FoyerPrincipal8' 2" x 11' 8"Autre
- SalonPrincipal12' 11" x 14' 5"Autre
- Bureau à domicilePrincipal5' 6.9" x 13' 5"Autre
- Salle de lavageInférieur7' 5" x 8' 3.9"Autre
- VestibulePrincipal4' 9.9" x 8' 3.9"Autre
- Salle familialeSous-sol17' 6" x 18'Autre
- AutreSous-sol3' 8" x 5' 2"Autre
- Chambre à coucher principaleInférieur13' 11" x 17' 5"Autre
- Chambre à coucherInférieur9' 3.9" x 14' 8"Autre
- Chambre à coucherInférieur9' 3.9" x 14'Autre
- Chambre à coucherSous-sol11' 5" x 13' 9"Autre
Agents de cette inscription
Demandez plus d’infos
Demandez plus d’infos
Emplacement
2020 25 Avenue SW, Calgary, Alberta, T2T 1A7 Canada
Autour de cette propriété
En savoir plus au sujet du quartier et des commodités autour de cette résidence.
- 34.49% 20 à 34 ans
- 24.67% 35 à 49 ans
- 16.48% 50 à 64 ans
- 8.96% 65 à 79 ans
- 4.65% 0 à 4 ans ans
- 3.63% 5 à 9 ans
- 3.14% 10 à 14 ans
- 3.01% 15 à 19 ans
- 0.96% 80 ans et plus
- Les résidences dans le quartier sont:
- 46.91% Ménages unifamiliaux
- 44.9% Ménages d'une seule personne
- 8.2% Ménages de deux personnes ou plus
- 0% Ménages multifamiliaux
- 171 364 $ Revenu moyen des ménages
- 77 656 $ Revenu personnel moyen
- Les gens de ce quartier parlent :
- 87.89% Anglais
- 2.74% Espagnol
- 2.3% Anglais et langue(s) non officielle(s)
- 1.69% Yue (Cantonese)
- 1.47% Français
- 0.95% Arabe
- 0.86% Tigregna
- 0.74% Russe
- 0.71% Anglais et français
- 0.65% Polonais
- Le logement dans le quartier comprend :
- 47.06% Appartement, moins de 5 étages
- 26.04% Maison individuelle non attenante
- 13.63% Duplex
- 11.15% Maison jumelée
- 1.4% Maison en rangée
- 0.72% Appartement, 5 étages ou plus
- D’autres font la navette en :
- 9.72% Transport en commun
- 8.79% Marche
- 3.75% Autre
- 2.49% Vélo
- 37.61% Baccalauréat
- 20.06% Diplôme d'études secondaires
- 14.91% Certificat ou diplôme d'un collège ou cégep
- 12.56% Certificat ou diplôme universitaire supérieur au baccalauréat
- 8.89% Aucun diplôme d'études secondaires
- 3.93% Certificat ou diplôme d'apprenti ou d'une école de métiers
- 2.04% Certificat ou diplôme universitaire inférieur au baccalauréat
- L’indice de la qualité de l’air moyen dans la région est 1
- La région reçoit 201.07 mm de précipitations par année.
- La région connaît 7.39 jours de chaleur extrême (29.1 °C) par année.
Demander de l’information sur le quartier
En savoir plus au sujet du quartier et des commodités autour de cette résidence
Demander maintenantCalculatrice de versements hypothécaires
- $
- %$
- %
- Capital et intérêts 6 347 $ /mo
- Impôt foncier n/a
- Frais de copropriété n/a

