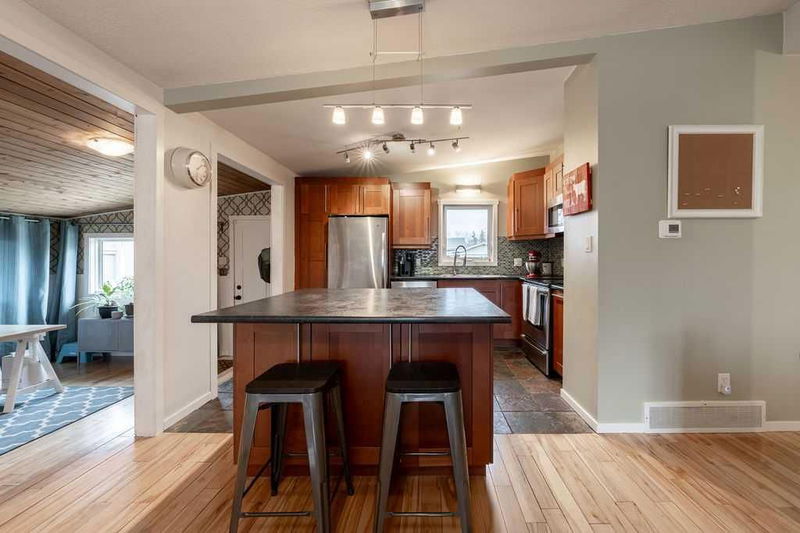Caractéristiques principales
- MLS® #: A2203825
- ID de propriété: SIRC2340898
- Type de propriété: Résidentiel, Maison unifamiliale détachée
- Aire habitable: 1 211,25 pi.ca.
- Construit en: 1962
- Chambre(s) à coucher: 2+1
- Salle(s) de bain: 2
- Stationnement(s): 1
- Inscrit par:
- CIR Realty
Description de la propriété
The Best of Both Worlds – Classic mid-century modern charm meets contemporary convenience in this ideally located bungalow. With its signature sloped roofline and vaulted ceilings, this home exudes character while offering modern updates, including a beautifully renovated kitchen, an incredible craft room, an enormous walk-in closet, and a spacious finished basement.
Nestled on a quiet street across from a park, this home boasts a generously sized, fenced yard with mature trees—perfect for relaxing or entertaining. The single attached garage and driveway provide ample parking for two vehicles.
Inside, the main living area is bright and open, seamlessly connecting the family room, dining area, kitchen, and craft room. Expansive vaulted ceilings and abundant natural light create an airy, inviting space. The primary bedroom features a huge walk-in closet, which was originally a third main-floor bedroom and could easily be converted back if desired. The main floor also features a second bedroom and full bathroom.
The finished basement offers an ideal space for family gatherings, movie nights, or game time. It includes a good-sized bedroom with an egress window, a bathroom, and a laundry room.
Recent Upgrades:
• Main floor windows (2018)
• Furnace (2022)
• Water heater (2024)
• Washing machine (2024)
• Dishwasher (2022)
Located in a well-established, central community, this home is close to everything—Disc Golf Course, Highland Park, Deerfoot, Nose Hill Park, bus routes, Safeway, and more.
A perfect blend of classic style, modern updates, and a fantastic location—don’t miss this opportunity!
Pièces
- TypeNiveauDimensionsPlancher
- EntréePrincipal12' x 26' 9.9"Autre
- SalonPrincipal31' 5" x 36' 9.6"Autre
- Salle à mangerPrincipal26' 6" x 29' 6"Autre
- CuisinePrincipal22' 5" x 38' 9.9"Autre
- Chambre à coucher principalePrincipal34' 2" x 38' 6.9"Autre
- Chambre à coucherPrincipal30' 3.9" x 38' 3"Autre
- Salle de bainsPrincipal16' 2" x 27' 9.6"Autre
- Salle de bainsSous-sol15' 9.9" x 24' 3.9"Autre
- Salle familialeSous-sol39' 11" x 65' 3.9"Autre
- Salle de jeuxSous-sol42' 9.6" x 57' 8"Autre
- Chambre à coucherSous-sol39' 3.9" x 46' 6"Autre
Agents de cette inscription
Demandez plus d’infos
Demandez plus d’infos
Emplacement
5523 Travis Crescent NE, Calgary, Alberta, T2K 3W1 Canada
Autour de cette propriété
En savoir plus au sujet du quartier et des commodités autour de cette résidence.
- 24.79% 20 to 34 年份
- 21.22% 35 to 49 年份
- 19.9% 50 to 64 年份
- 10.87% 65 to 79 年份
- 5.91% 5 to 9 年份
- 5.44% 10 to 14 年份
- 4.89% 0 to 4 年份
- 3.81% 15 to 19 年份
- 3.16% 80 and over
- Households in the area are:
- 47.91% Single family
- 42.09% Single person
- 9.96% Multi person
- 0.04% Multi family
- 90 931 $ Average household income
- 46 060 $ Average individual income
- People in the area speak:
- 76.71% English
- 3.97% Spanish
- 3.88% Arabic
- 3.63% English and non-official language(s)
- 3.33% Yue (Cantonese)
- 2.45% French
- 2.09% Mandarin
- 1.69% Tagalog (Pilipino, Filipino)
- 1.34% Gujarati
- 0.9% Oromo
- Housing in the area comprises of:
- 33.6% Row houses
- 32.06% Apartment 1-4 floors
- 22.19% Single detached
- 7.43% Semi detached
- 4.72% Duplex
- 0% Apartment 5 or more floors
- Others commute by:
- 10.07% Public transit
- 9.71% Other
- 1.97% Bicycle
- 0.13% Foot
- 37.74% High school
- 17.72% College certificate
- 16.39% Bachelor degree
- 15.36% Did not graduate high school
- 7.18% Trade certificate
- 4.3% Post graduate degree
- 1.31% University certificate
- The average are quality index for the area is 1
- The area receives 199.78 mm of precipitation annually.
- The area experiences 7.39 extremely hot days (29.04°C) per year.
Demander de l’information sur le quartier
En savoir plus au sujet du quartier et des commodités autour de cette résidence
Demander maintenantCalculatrice de versements hypothécaires
- $
- %$
- %
- Capital et intérêts 3 071 $ /mo
- Impôt foncier n/a
- Frais de copropriété n/a

