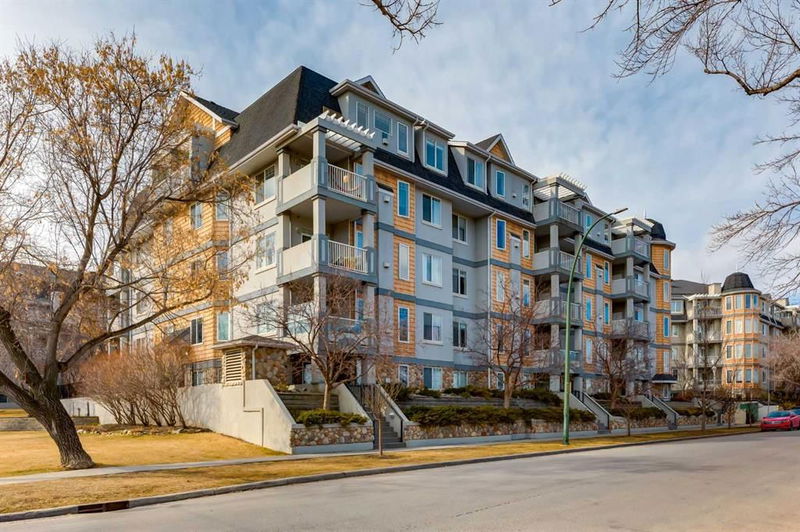Caractéristiques principales
- MLS® #: A2206146
- ID de propriété: SIRC2340892
- Type de propriété: Résidentiel, Condo
- Aire habitable: 976 pi.ca.
- Construit en: 1998
- Chambre(s) à coucher: 2
- Salle(s) de bain: 2
- Stationnement(s): 1
- Inscrit par:
- RE/MAX iRealty Innovations
Description de la propriété
Stunning Penthouse in Desirable Erlton – A Must-See! Welcome to this breathtaking 2-bedroom, 2-bathroom penthouse located in the highly sought-after community of Erlton. Boasting 976 sqft of luxurious living space, this corner unit offers both east and west views, flooding the home with natural light. With tall 12 ft vaulted ceilings and an open, airy feel, you'll love how bright and spacious this penthouse feels. The primary bedroom is an absolute retreat, measuring 14 ft by 12 ft, and features a large 4-piece ensuite bathroom and a walk-in closet. Step outside onto the south-facing balcony, a perfect spot to enjoy your morning coffee or watch the sunset. Throughout the home, you'll find elegant granite finishes that elevate the entire space. The living room features a cozy gas fireplace, ideal for chilly evenings, while in-suite laundry adds convenience to your day-to-day life. This penthouse is ideally located within walking distance to the MNP Centre, Lindsay Park, the trendy Mission dining and shopping district, bike paths, the Elbow River, Stampede LRT station, and the Saddledome, offering endless entertainment options right at your doorstep.
Additional features include a titled heated parking stall, underground storage, a car wash in the parkade, secured bike storage, and a community room perfect for hosting gatherings. You'll even be able to enjoy views of the iconic Stampede fireworks from your home!
Don't miss out on this rare opportunity to own a penthouse in one of Calgary's most desirable neighborhoods.
Pièces
- TypeNiveauDimensionsPlancher
- FoyerPrincipal8' 11" x 10' 9.9"Autre
- CuisinePrincipal8' 5" x 9' 6.9"Autre
- SalonPrincipal13' x 16' 2"Autre
- Salle à mangerPrincipal6' 9.9" x 11'Autre
- Chambre à coucher principalePrincipal12' 9.6" x 14' 9.6"Autre
- Penderie (Walk-in)Principal4' 6" x 4' 11"Autre
- Salle de bain attenantePrincipal5' 11" x 9' 3"Autre
- Chambre à coucherPrincipal10' 6" x 12' 11"Autre
- Salle de bainsPrincipal6' 8" x 6' 9"Autre
- Salle de lavagePrincipal3' x 3' 3"Autre
Agents de cette inscription
Demandez plus d’infos
Demandez plus d’infos
Emplacement
2419 Erlton Road SW #505, Calgary, Alberta, T2S 3B5 Canada
Autour de cette propriété
En savoir plus au sujet du quartier et des commodités autour de cette résidence.
Demander de l’information sur le quartier
En savoir plus au sujet du quartier et des commodités autour de cette résidence
Demander maintenantCalculatrice de versements hypothécaires
- $
- %$
- %
- Capital et intérêts 2 196 $ /mo
- Impôt foncier n/a
- Frais de copropriété n/a

