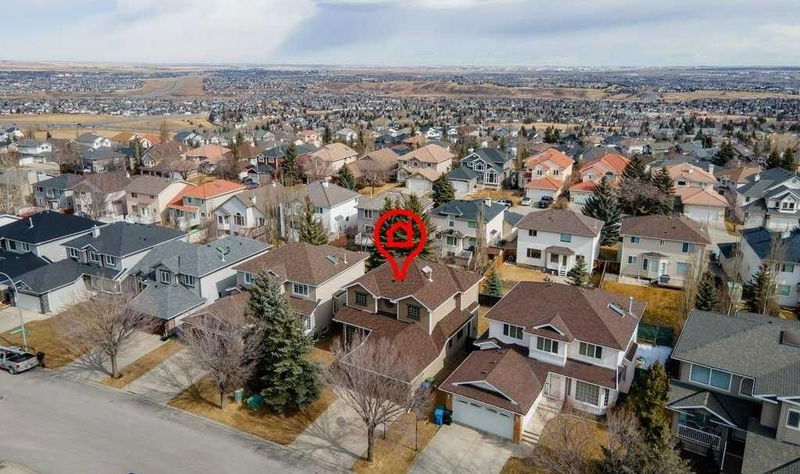Caractéristiques principales
- MLS® #: A2203182
- ID de propriété: SIRC2340879
- Type de propriété: Résidentiel, Maison unifamiliale détachée
- Aire habitable: 2 034,31 pi.ca.
- Construit en: 1994
- Chambre(s) à coucher: 4+1
- Salle(s) de bain: 3+1
- Stationnement(s): 4
- Inscrit par:
- Royal LePage Mission Real Estate
Description de la propriété
***Listing Updated*** Seller has agreed to remove all the Poly-B piping from the home prior to possession. The sellers is also ordering several new sealed window units which will also be installed prior to possession. Located in upper Edgemont on a very quiet street. Easy access to a highly ranked Junior high school - Tom Baines and Senior high - Winston church hill. Short drive to major shopping malls such as Super store , Co-Op, Costco , Home depot , Wal-Mart etc. Also close to U OF C , SAIT and Foot Hills hospital / Alberta Children's Hospital and Nose Hill Park. Oak hardwood flooring a fresh coat of paint on the main and upper levels. Upgraded over the years by the current owner of 23 years. The main floor features a formal dining room area off the front living room. Updated Kitchen offers a large center island off the breakfast nook. Granite countertops and spacious corner pantry. Kitchen offers SS appliance package and corner sink with garburator. Enjoy BBQ off the back deck with easy access from the kitchen. Large living room also with 9ft ceilings and a gas fireplace is sure to please. Most of the main floor has hardwood & tile flooring. Main floor den and laundry room off the garage. Upper level offers 4 spacious bedrooms. Enjoy the Skylight as it fills the upper level with sunshine. Primary bedroom has loads of closet space and a full 4 piece ensuite bath. The lower level walkout is developed with a huge wide open family/games/rec room plus bedroom and full bathroom. Enjoy the extra light and space you get from the walk out basement. New shingles, gutters and eavestrough have just been installed. Located close to parks and pathways this home is in move in condition and just waiting for your family.
Pièces
- TypeNiveauDimensionsPlancher
- Salle de bainsPrincipal4' 11" x 4' 9"Autre
- Salle à mangerPrincipal6' 11" x 12' 2"Autre
- Salle familialePrincipal12' x 16' 11"Autre
- CuisinePrincipal14' 6.9" x 14'Autre
- Salle de lavagePrincipal5' 6" x 8' 3"Autre
- SalonPrincipal14' 3.9" x 10' 9.6"Autre
- BoudoirPrincipal10' x 10' 9.6"Autre
- Salle de bainsInférieur4' 11" x 8' 3"Autre
- Salle de bain attenanteInférieur10' 6" x 13' 3"Autre
- Chambre à coucherInférieur10' x 10' 9.6"Autre
- Chambre à coucherInférieur10' x 10'Autre
- Chambre à coucherInférieur9' x 10'Autre
- Chambre à coucher principaleInférieur12' 6.9" x 18' 3.9"Autre
- Salle de bainsSous-sol8' 9.6" x 8' 3"Autre
- Chambre à coucherSous-sol15' 11" x 10' 6"Autre
- Salle de jeuxSous-sol14' 9.9" x 30' 9.6"Autre
Agents de cette inscription
Demandez plus d’infos
Demandez plus d’infos
Emplacement
83 Edgebrook Circle NW, Calgary, Alberta, T3A 5A4 Canada
Autour de cette propriété
En savoir plus au sujet du quartier et des commodités autour de cette résidence.
Demander de l’information sur le quartier
En savoir plus au sujet du quartier et des commodités autour de cette résidence
Demander maintenantCalculatrice de versements hypothécaires
- $
- %$
- %
- Capital et intérêts 4 096 $ /mo
- Impôt foncier n/a
- Frais de copropriété n/a

