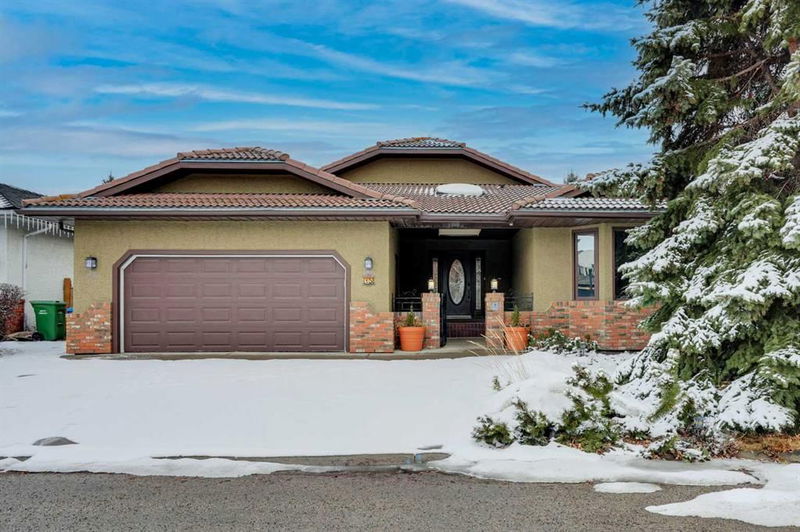Caractéristiques principales
- MLS® #: A2206234
- ID de propriété: SIRC2340872
- Type de propriété: Résidentiel, Maison unifamiliale détachée
- Aire habitable: 2 360 pi.ca.
- Construit en: 1988
- Chambre(s) à coucher: 3+2
- Salle(s) de bain: 3
- Stationnement(s): 4
- Inscrit par:
- CIR Realty
Description de la propriété
OPEN HOUSE April 5 & 6 1-3pm! Tucked away in a quiet cul-de-sac in the sought-after community of Scenic Acres, this expansive walkout bungalow offers over 4600 sq. ft. of thoughtfully designed living space. South-facing and backing directly onto lush green space, this home provides unparalleled privacy, direct park access, and stunning natural views.
A covered, enclosed veranda at the front of the home welcomes you inside. Step into the grand entrance, where a striking solid wood curved staircase leads to the walkout basement, setting the tone for the home’s impressive design.
The main level boasts vaulted ceilings and three skylights, flooding the space with natural light. The layout is both functional and elegant, featuring granite countertops throughout, including the kitchen and all bathrooms. The home also offers multiple access points to the garage, with entries from different levels for added convenience.
The walkout basement is an entertainer’s dream, featuring new carpet throughout, cold storage, and a rough-in for a bar—a perfect space for gatherings or future customization.
Outside, the beautifully landscaped backyard is a summer paradise, complete with two apple trees, an irrigation system, and frequent visits from local wildlife. The direct access to the park makes it easy to enjoy walking paths, nature, and nearby tennis and basketball courts.
Comfort meets efficiency with tinted windows and central AC, keeping the home cool in the summer while maximizing energy savings.
This is a rare opportunity to own a one-of-a-kind bungalow in one of the city’s most desirable locations.
Don’t miss out—schedule your showing today!
Pièces
- TypeNiveauDimensionsPlancher
- Salle de bainsPrincipal7' 8" x 7' 5"Autre
- Salle de bain attenantePrincipal12' 9" x 10' 6.9"Autre
- Chambre à coucherPrincipal10' 9.9" x 11'Autre
- Chambre à coucherPrincipal13' 11" x 11'Autre
- Coin repasPrincipal10' 6.9" x 11'Autre
- Salle à mangerPrincipal11' 9" x 15' 5"Autre
- Salle familialePrincipal23' 5" x 14'Autre
- FoyerPrincipal8' 6.9" x 9' 2"Autre
- CuisinePrincipal16' 3.9" x 10' 11"Autre
- Salle de lavagePrincipal10' 9" x 7' 2"Autre
- SalonPrincipal17' 6.9" x 13' 9"Autre
- VestibulePrincipal3' 3" x 7' 3.9"Autre
- Garde-mangerPrincipal1' x 2' 9"Autre
- Chambre à coucher principalePrincipal17' 2" x 14' 11"Autre
- Penderie (Walk-in)Principal6' 3.9" x 7' 6"Autre
- Salle de bainsSupérieur7' 11" x 9' 3"Autre
- Chambre à coucherSupérieur15' 9.6" x 12'Autre
- Chambre à coucherSupérieur14' 3.9" x 15' 9"Autre
- Pièce bonusSupérieur22' 9.6" x 13' 3.9"Autre
- BoudoirSupérieur15' 3" x 21' 9.9"Autre
- Salle de jeuxSupérieur36' 5" x 25' 9.6"Autre
- RangementSupérieur12' 6.9" x 11' 6.9"Autre
- ServicePrincipal9' 9.6" x 11' 6.9"Autre
Agents de cette inscription
Demandez plus d’infos
Demandez plus d’infos
Emplacement
15 Scandia Point NW, Calgary, Alberta, T3L 1T6 Canada
Autour de cette propriété
En savoir plus au sujet du quartier et des commodités autour de cette résidence.
Demander de l’information sur le quartier
En savoir plus au sujet du quartier et des commodités autour de cette résidence
Demander maintenantCalculatrice de versements hypothécaires
- $
- %$
- %
- Capital et intérêts 5 249 $ /mo
- Impôt foncier n/a
- Frais de copropriété n/a

