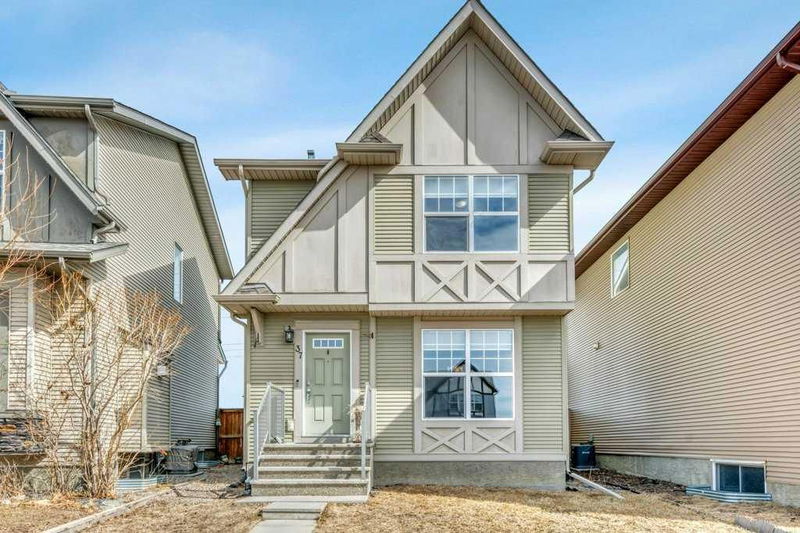Caractéristiques principales
- MLS® #: A2205839
- ID de propriété: SIRC2340860
- Type de propriété: Résidentiel, Maison unifamiliale détachée
- Aire habitable: 1 189,99 pi.ca.
- Construit en: 2012
- Chambre(s) à coucher: 3
- Salle(s) de bain: 2+1
- Stationnement(s): 2
- Inscrit par:
- RE/MAX Key
Description de la propriété
Welcome to this beautiful 2-story home, nestled in a peaceful and welcoming cul-de-sac, perfect for family living. This thoughtfully designed home offers a bright and open main floor, creating a warm and inviting atmosphere from the moment you step inside. The spacious living room flows seamlessly into the dining area, providing ample space for entertaining or spending quality time with loved ones. The kitchen is a true highlight, featuring an island, stunning granite countertops, and brand-new dishwasher and microwave—ideal for the home chef.
Upstairs, you'll find three cozy bedrooms, including a generous primary suite complete with a 4-piece ensuite bathroom for added convenience and privacy. The lower level of this home is partially developed and offers endless possibilities. A large recreation room provides a great space for entertainment or play, while the rough-in for an additional bathroom and central vacuum system offers the potential for future customization and convenience. Additional features include central air conditioning to keep you cool during the warmer months, and the entire home has been freshly painted, offering a clean, modern feel throughout. Outside, enjoy a large backyard, perfect for outdoor gatherings, gardening, or simply relaxing in the sun. This home is ideally located within a family-friendly neighborhood, just a short walk to two schools and all local amenities. Plus, you're only minutes away from the South Health Campus, making this home a perfect choice for convenience and comfort. Don't miss out on the opportunity to make this wonderful home your own! Be sure to check out the virtual tour.
Pièces
- TypeNiveauDimensionsPlancher
- Salle de bainsPrincipal4' 11" x 6' 9"Autre
- Salle à mangerPrincipal9' 6.9" x 13' 2"Autre
- CuisinePrincipal10' 11" x 11' 9"Autre
- SalonPrincipal11' 11" x 17' 9.9"Autre
- Salle de bain attenanteInférieur4' 11" x 7' 5"Autre
- Salle de bainsInférieur4' 11" x 7' 5"Autre
- Chambre à coucherInférieur12' 9" x 10'Autre
- Chambre à coucherInférieur12' 8" x 9' 3.9"Autre
- Chambre à coucher principaleInférieur14' 3" x 11' 9.6"Autre
- Salle de jeuxSupérieur25' 9" x 17' 11"Autre
Agents de cette inscription
Demandez plus d’infos
Demandez plus d’infos
Emplacement
37 Cranford Place SE, Calgary, Alberta, T3M 0X8 Canada
Autour de cette propriété
En savoir plus au sujet du quartier et des commodités autour de cette résidence.
Demander de l’information sur le quartier
En savoir plus au sujet du quartier et des commodités autour de cette résidence
Demander maintenantCalculatrice de versements hypothécaires
- $
- %$
- %
- Capital et intérêts 2 710 $ /mo
- Impôt foncier n/a
- Frais de copropriété n/a

