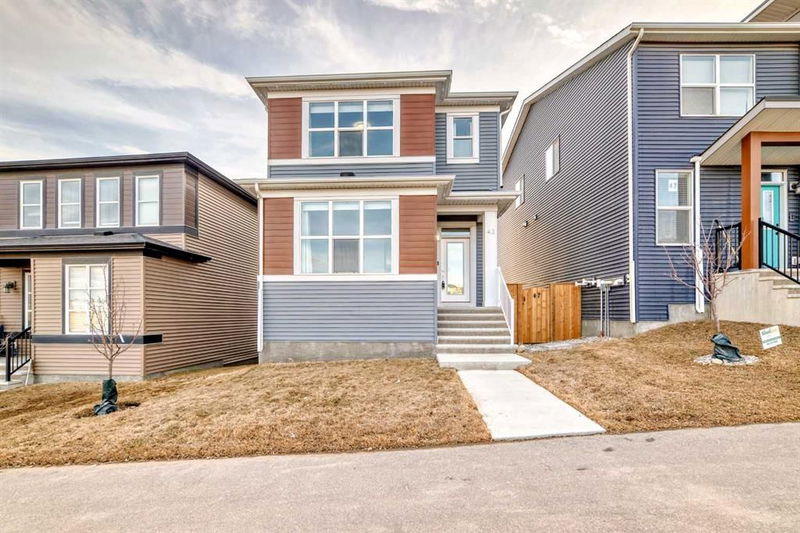Caractéristiques principales
- MLS® #: A2206082
- ID de propriété: SIRC2340850
- Type de propriété: Résidentiel, Maison unifamiliale détachée
- Aire habitable: 1 753,80 pi.ca.
- Construit en: 2022
- Chambre(s) à coucher: 3
- Salle(s) de bain: 2+1
- Stationnement(s): 2
- Inscrit par:
- Royal LePage Solutions
Description de la propriété
This fabulous 2 Storey WALK-OUT boasts $54000 in builder and custom upgrades and is PRICED TO SELL. The staircase has been opened up, the kitchen expanded and an OVERSIZED WINDOW installed allowing sunshine to stream in from the SW facing backyard. A LARGE CUSTOM PANTRY has been added as well as a MUDROOM. The 19.5 x 8'8" DECK has been EXTENDED OUT AND ACROSS THE WIDTH OF THE HOUSE. The Great Room features a gorgeous modern electic fireplace surround by marble tile and is open to the spacious dining area. The Flex Room at the front of the house is currently used as a Media/Family Room but could serve as an Office as well. The upstairs accommodates a HUGE BONUS ROOM, Laundry Room with build-ins, a SPACIOUS MASTER BEDROOM, with a lovely 3 pc Ensuite and Walk-in closet. Two other bedrooms and a 4 pc bath complete the Upper Level. All closets have CLOSET ORGANIZERS. The WALK-OUT BASEMENT is left to your imagination and needs. OVERSIZED WINDOWS allow for a bright, inviting Lower Level. A patio door leads out to the LANDSCAPED and FULLY FENCED backyard with PAVED BACK ALLEY access. The lighting and appliances are programmed and controlled by an App to your phone. Fashionable and functional Gemstone lights flank the front of the house. NO NEED TO HANG CHRISTMAS LIGHTS! This beautiful property exudes charm and pride of ownership is evident when you step through the door. Rockland Park is a wonderful family-oriented community with an abundance of amenities including a pool, hot tub, fitness and sports rec centre, skating rink, walking trails, playground and park and pond. A future k-9 CBE School and a large commercial hub is planned.
Pièces
- TypeNiveauDimensionsPlancher
- Salle polyvalentePrincipal12' x 14' 9.9"Autre
- Pièce principalePrincipal8' 6" x 12' 11"Autre
- Salle à mangerPrincipal7' 9.9" x 12' 5"Autre
- CuisinePrincipal11' 3.9" x 12'Autre
- Salle de bainsPrincipal5' 2" x 4' 11"Autre
- Garde-mangerPrincipal6' 9.6" x 2'Autre
- VestibulePrincipal13' 9.9" x 3' 9"Autre
- EntréePrincipal5' 6.9" x 10' 9.6"Autre
- Chambre à coucher principale2ième étage11' 11" x 12' 11"Autre
- Chambre à coucher2ième étage11' 9.9" x 9' 3"Autre
- Chambre à coucher2ième étage11' 9.9" x 9' 3"Autre
- Pièce bonus2ième étage10' 9" x 15'Autre
- Salle de lavage2ième étage6' x 3' 3.9"Autre
- Salle de bains2ième étage8' 9.6" x 4' 11"Autre
- Salle de bain attenante2ième étage10' 6" x 5' 6.9"Autre
- Penderie (Walk-in)2ième étage5' x 5' 6.9"Autre
Agents de cette inscription
Demandez plus d’infos
Demandez plus d’infos
Emplacement
43 Haskayne Drive NW, Calgary, Alberta, T3L 0H2 Canada
Autour de cette propriété
En savoir plus au sujet du quartier et des commodités autour de cette résidence.
Demander de l’information sur le quartier
En savoir plus au sujet du quartier et des commodités autour de cette résidence
Demander maintenantCalculatrice de versements hypothécaires
- $
- %$
- %
- Capital et intérêts 3 710 $ /mo
- Impôt foncier n/a
- Frais de copropriété n/a

