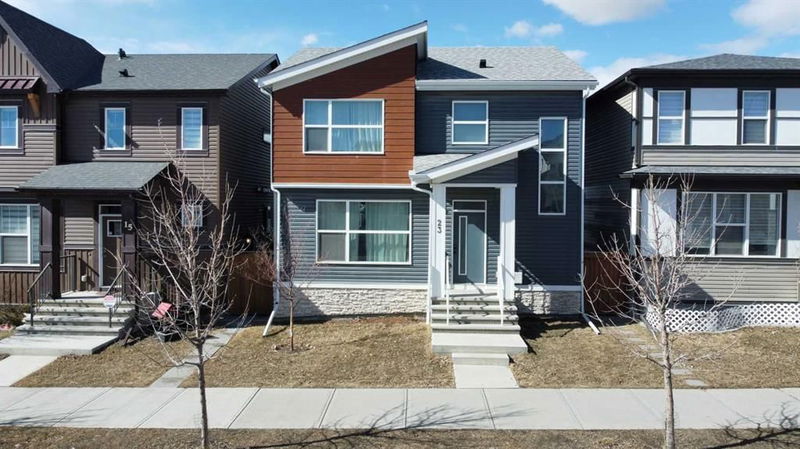Caractéristiques principales
- MLS® #: A2206238
- ID de propriété: SIRC2340846
- Type de propriété: Résidentiel, Maison unifamiliale détachée
- Aire habitable: 1 832,77 pi.ca.
- Construit en: 2019
- Chambre(s) à coucher: 3+2
- Salle(s) de bain: 3+1
- Stationnement(s): 2
- Inscrit par:
- eXp Realty
Description de la propriété
Stunning 5-Bedroom Home in Vibrant Livingston!
Welcome to your dream home in the sought-after Livingston community! Offering over 2,600 sq. ft. of total living space, this beautifully upgraded 5-bedroom, 4-bathroom home is designed for both comfort and functionality.
Stay cool and comfortable all summer with central air conditioning, a must-have feature as the warmer months approach!
Step outside and enjoy the custom-installed Gemstone lighting—a premium, smart LED system that offers year-round customizable lighting for every occasion, from festive holiday displays to elegant everyday ambiance.
Inside, the modern kitchen features a gas range stove, built-in microwave, sleek countertops, and ample cabinetry, leading to a walkout deck—perfect for morning coffee or entertaining guests. The open-concept layout is both stylish and practical, with luxury vinyl plank flooring and large windows that flood the space with natural light.
Upstairs, the primary suite boasts a 4-piece ensuite, accompanied by two additional bedrooms, a spacious bonus room, a shared 4-piece bathroom, and a convenient laundry area.
The separate side entrance provides excellent flexibility, leading to a fully finished basement complete with two bedrooms, a large recreation room, and a 4-piece bathroom—ideal for rental income or extended family.
Enjoy pure, soft water throughout the home with the installed water softener, ensuring better-tasting water, spot-free dishes, longer-lasting appliances, and healthier skin and hair when bathing or showering. The home is also roughed in for a central vacuum system for added convenience.
Livingston is a master-planned community offering 35,000 sq. ft. of amenities, including tennis courts, a skating rink, basketball courts, a kids' splash park, an indoor gymnasium, and a community hall with a commercial kitchen. Plus, enjoy quick access to Stoney Trail and Deerfoot for easy commuting.
Check out the 3D virtual tour to explore this incredible home!
Pièces
- TypeNiveauDimensionsPlancher
- Salle de bainsPrincipal4' 11" x 5' 9"Autre
- Salle à mangerPrincipal8' 9" x 14' 11"Autre
- CuisinePrincipal11' 3" x 16' 6.9"Autre
- SalonPrincipal13' 11" x 14' 11"Autre
- BoudoirPrincipal9' 11" x 11' 6"Autre
- Salle de bainsInférieur5' 2" x 11' 11"Autre
- Salle de bain attenanteInférieur7' 6.9" x 10' 3"Autre
- Chambre à coucherInférieur10' x 10' 9"Autre
- Chambre à coucherInférieur9' 11" x 11' 11"Autre
- Salle familialeInférieur19' 9.6" x 14' 8"Autre
- Chambre à coucher principaleInférieur13' 9.9" x 11' 11"Autre
- Salle de bainsSupérieur11' 3" x 4' 11"Autre
- Chambre à coucherSupérieur14' 8" x 10' 3"Autre
- Chambre à coucherSupérieur11' x 9' 11"Autre
- Pièce principaleSupérieur21' 9.6" x 19' 3"Autre
Agents de cette inscription
Demandez plus d’infos
Demandez plus d’infos
Emplacement
23 Lucas Boulevard NW, Calgary, Alberta, T3P 1H9 Canada
Autour de cette propriété
En savoir plus au sujet du quartier et des commodités autour de cette résidence.
Demander de l’information sur le quartier
En savoir plus au sujet du quartier et des commodités autour de cette résidence
Demander maintenantCalculatrice de versements hypothécaires
- $
- %$
- %
- Capital et intérêts 3 881 $ /mo
- Impôt foncier n/a
- Frais de copropriété n/a

