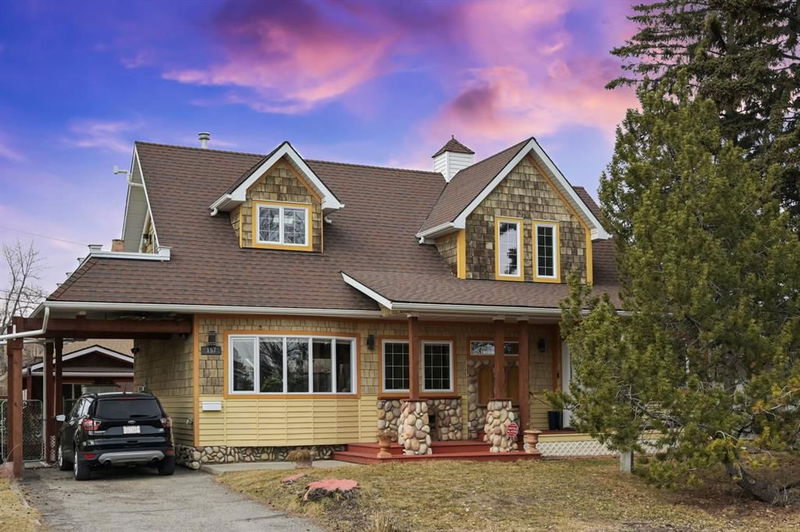Caractéristiques principales
- MLS® #: A2205565
- ID de propriété: SIRC2340842
- Type de propriété: Résidentiel, Maison unifamiliale détachée
- Aire habitable: 1 628,55 pi.ca.
- Construit en: 1956
- Chambre(s) à coucher: 2+1
- Salle(s) de bain: 4
- Stationnement(s): 2
- Inscrit par:
- eXp Realty
Description de la propriété
Tucked away on a charming corner lot, this one-of-a-kind detached home in Wildwood is perfect for those seeking a space as unique as they are. With 3 bedrooms and 3 bathrooms, it boasts an entire second floor dedicated to the primary suite—complete with soaring vaulted ceilings and a spa-inspired ensuite wet room. The home’s thoughtful design blends warmth and personality. The layout is open and made for entertainment with the large living room and updated kitchen. The downstairs layout is well thought out with a bedroom, flex room and open space for kids to play around or make into a gym. Plus, the double garage has been converted into a flex space or use it as a private guest retreat. Wildwood is a dream for outdoor enthusiasts, surrounded by green spaces and recreational amenities. A park, outdoor skating rink and tennis court sit right across the street, while an off-leash dog park and Edworthy Park are just minutes away. Edworthy Park, provides stunning trails, picnic spots, and access to the Bow River—perfect for those who love biking, hiking, or simply enjoying nature. With quick access to downtown and everyday essentials, this location delivers both tranquility and convenience. This home isn’t just a place to live—it’s an experience. If you're looking for something that stands out both inside and out, schedule your private showing today!
Pièces
- TypeNiveauDimensionsPlancher
- SalonPrincipal11' 2" x 19' 2"Autre
- CuisinePrincipal9' 2" x 11' 6"Autre
- Salle à mangerPrincipal8' x 9'Autre
- Chambre à coucherPrincipal11' x 11' 6"Autre
- FoyerPrincipal6' 9.6" x 8' 6.9"Autre
- VestibulePrincipal3' 5" x 3' 6.9"Autre
- Salle de bainsPrincipal4' 11" x 8' 9.6"Autre
- Pièce bonusInférieur11' x 12' 3"Autre
- Penderie (Walk-in)Inférieur6' 9.6" x 7' 9.6"Autre
- Chambre à coucher principaleInférieur13' 6" x 19' 8"Autre
- Penderie (Walk-in)Inférieur5' 11" x 11' 6.9"Autre
- Salle de bainsInférieur8' 3.9" x 12' 9.9"Autre
- Salle de bain attenanteInférieur5' 5" x 5' 11"Autre
- Salle de sportSous-sol10' 6.9" x 10' 11"Autre
- Média / DivertissementSous-sol10' 11" x 15' 9.9"Autre
- Chambre à coucherSous-sol10' 9.9" x 11'Autre
- Salle de lavageSous-sol7' 9.6" x 8' 3"Autre
- Salle de bainsSous-sol6' 9.6" x 8' 6"Autre
- ServiceSous-sol6' 3" x 15' 8"Autre
Agents de cette inscription
Demandez plus d’infos
Demandez plus d’infos
Emplacement
157 Wedgewood Drive SW, Calgary, Alberta, T3C 3G9 Canada
Autour de cette propriété
En savoir plus au sujet du quartier et des commodités autour de cette résidence.
- 23.34% 50 à 64 ans
- 21.92% 35 à 49 ans
- 15.79% 20 à 34 ans
- 10.09% 65 à 79 ans
- 6.33% 5 à 9 ans
- 6.25% 10 à 14 ans
- 6.03% 15 à 19 ans
- 5.54% 0 à 4 ans ans
- 4.71% 80 ans et plus
- Les résidences dans le quartier sont:
- 69.15% Ménages unifamiliaux
- 26.83% Ménages d'une seule personne
- 3.92% Ménages de deux personnes ou plus
- 0.1% Ménages multifamiliaux
- 188 823 $ Revenu moyen des ménages
- 80 605 $ Revenu personnel moyen
- Les gens de ce quartier parlent :
- 87.72% Anglais
- 2.16% Anglais et langue(s) non officielle(s)
- 2.08% Français
- 1.51% Espagnol
- 1.24% Anglais et français
- 1.21% Arabe
- 1.21% Tagalog (pilipino)
- 1.03% Yue (Cantonese)
- 1.01% Grec
- 0.84% Italien
- Le logement dans le quartier comprend :
- 81.31% Maison individuelle non attenante
- 8.74% Duplex
- 4.05% Appartement, moins de 5 étages
- 3.01% Maison en rangée
- 2.9% Maison jumelée
- 0% Appartement, 5 étages ou plus
- D’autres font la navette en :
- 7.96% Transport en commun
- 4.77% Autre
- 3.12% Marche
- 3.08% Vélo
- 34.13% Baccalauréat
- 22.64% Diplôme d'études secondaires
- 16.96% Certificat ou diplôme d'un collège ou cégep
- 10.62% Certificat ou diplôme universitaire supérieur au baccalauréat
- 9.8% Aucun diplôme d'études secondaires
- 4.57% Certificat ou diplôme d'apprenti ou d'une école de métiers
- 1.29% Certificat ou diplôme universitaire inférieur au baccalauréat
- L’indice de la qualité de l’air moyen dans la région est 1
- La région reçoit 203.64 mm de précipitations par année.
- La région connaît 7.39 jours de chaleur extrême (28.76 °C) par année.
Demander de l’information sur le quartier
En savoir plus au sujet du quartier et des commodités autour de cette résidence
Demander maintenantCalculatrice de versements hypothécaires
- $
- %$
- %
- Capital et intérêts 4 492 $ /mo
- Impôt foncier n/a
- Frais de copropriété n/a

