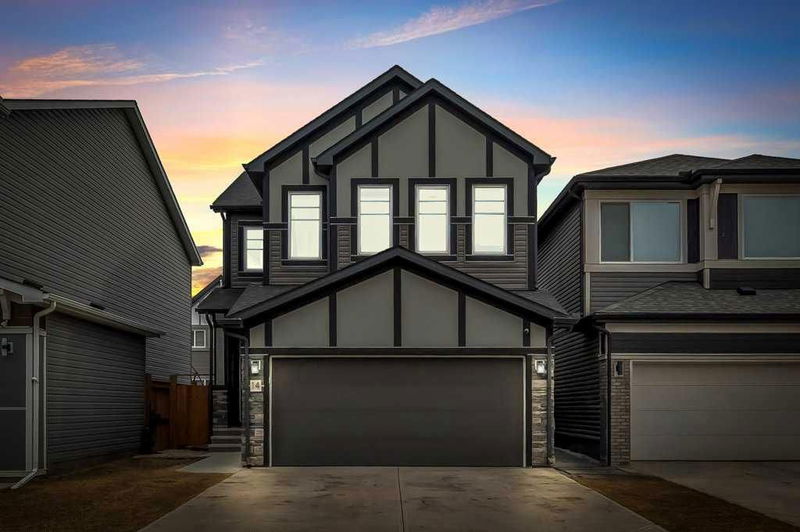Caractéristiques principales
- MLS® #: A2205748
- ID de propriété: SIRC2340841
- Type de propriété: Résidentiel, Maison unifamiliale détachée
- Aire habitable: 2 011 pi.ca.
- Construit en: 2021
- Chambre(s) à coucher: 3+1
- Salle(s) de bain: 3+1
- Stationnement(s): 2
- Inscrit par:
- Creekside Realty
Description de la propriété
Discover the perfect family home in the sought-after community of Seton! This stunning property boasts a front-attached garage and a thoughtfully designed layout featuring 3 spacious bedrooms, a cozy living room, and convenient laundry rooms on both the upper floor and in the basement. The legal basement suite includes an additional bedroom, offering incredible flexibility for extended family living.
The home’s upgraded kitchen is a chef’s delight, complete with built-in modern appliances, while the bonus room sets the stage for entertainment with built-in speakers. The modified garage offers huge storage space, perfect for keeping everything organized. This move-in-ready home boasts a finished backyard, providing a private retreat, and features the convenience of two furnaces for customized comfort. Situated in Seton, this location is unbeatable, offering proximity to a wide range of amenities. Enjoy easy access to the Cineplex, all major banks, Tim Hortons, the YMCA (the largest in North America), gyms, shopping at Superstore and Save-On-Foods, nearby hotels, parks, playgrounds, a high school, and seamless connections to Deerfoot Trail and Stoney Trail. With no zero lot, this property combines practicality, comfort, and location for an unparalleled living experience.
Pièces
- TypeNiveauDimensionsPlancher
- CuisinePrincipal9' 11" x 16' 3"Autre
- SalonPrincipal16' 9.6" x 13' 9.6"Autre
- Salle de bainsPrincipal5' 9.6" x 5' 3"Autre
- Salle à mangerPrincipal12' x 10' 9.6"Autre
- Salle de bain attenanteInférieur5' x 9' 8"Autre
- Salle de bainsInférieur5' x 8' 3"Autre
- Chambre à coucherInférieur15' 6.9" x 13' 9.6"Autre
- Chambre à coucherInférieur12' 9.6" x 10' 9.9"Autre
- Pièce bonusInférieur12' x 13'Autre
- Chambre à coucher principaleInférieur12' x 13'Autre
- Salle de bainsSous-sol8' 6" x 5'Autre
- Chambre à coucherSous-sol8' 9.9" x 13' 8"Autre
- CuisineSous-sol9' 2" x 11'Autre
- Salle de lavageSous-sol9' 9.6" x 10' 6"Autre
- SalonSous-sol12' 8" x 11'Autre
- RangementSous-sol6' x 3' 5"Autre
- ServiceSous-sol6' 9.9" x 10' 3.9"Autre
Agents de cette inscription
Demandez plus d’infos
Demandez plus d’infos
Emplacement
14 Seton Parade SE, Calgary, Alberta, T3M 3B6 Canada
Autour de cette propriété
En savoir plus au sujet du quartier et des commodités autour de cette résidence.
- 28.22% 35 à 49 ans
- 23.36% 20 à 34 ans
- 10.11% 50 à 64 ans
- 9.94% 0 à 4 ans ans
- 9.13% 5 à 9 ans
- 6.94% 65 à 79 ans
- 6.1% 10 à 14 ans
- 3.84% 15 à 19 ans
- 2.36% 80 ans et plus
- Les résidences dans le quartier sont:
- 69.95% Ménages unifamiliaux
- 25.97% Ménages d'une seule personne
- 3.58% Ménages de deux personnes ou plus
- 0.5% Ménages multifamiliaux
- 160 600 $ Revenu moyen des ménages
- 75 100 $ Revenu personnel moyen
- Les gens de ce quartier parlent :
- 76.54% Anglais
- 4.8% Anglais et langue(s) non officielle(s)
- 4.76% Espagnol
- 4.6% Tagalog (pilipino)
- 2.07% Russe
- 1.83% Mandarin
- 1.51% Français
- 1.42% Arabe
- 1.26% Pendjabi
- 1.22% Coréen
- Le logement dans le quartier comprend :
- 46.77% Maison individuelle non attenante
- 32.05% Appartement, moins de 5 étages
- 8.62% Maison jumelée
- 8.53% Maison en rangée
- 2.34% Appartement, 5 étages ou plus
- 1.69% Duplex
- D’autres font la navette en :
- 3.84% Marche
- 3.45% Transport en commun
- 2.88% Autre
- 0.29% Vélo
- 29.94% Baccalauréat
- 25.04% Diplôme d'études secondaires
- 19.99% Certificat ou diplôme d'un collège ou cégep
- 8.62% Aucun diplôme d'études secondaires
- 7.49% Certificat ou diplôme universitaire supérieur au baccalauréat
- 6.68% Certificat ou diplôme d'apprenti ou d'une école de métiers
- 2.24% Certificat ou diplôme universitaire inférieur au baccalauréat
- L’indice de la qualité de l’air moyen dans la région est 1
- La région reçoit 198.06 mm de précipitations par année.
- La région connaît 7.39 jours de chaleur extrême (29.65 °C) par année.
Demander de l’information sur le quartier
En savoir plus au sujet du quartier et des commodités autour de cette résidence
Demander maintenantCalculatrice de versements hypothécaires
- $
- %$
- %
- Capital et intérêts 3 930 $ /mo
- Impôt foncier n/a
- Frais de copropriété n/a

