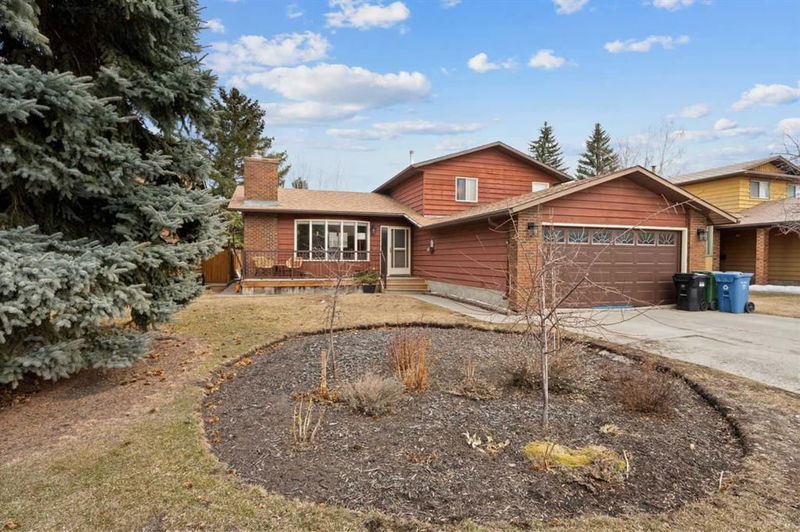Caractéristiques principales
- MLS® #: A2206186
- ID de propriété: SIRC2340840
- Type de propriété: Résidentiel, Maison unifamiliale détachée
- Aire habitable: 1 792,11 pi.ca.
- Construit en: 1980
- Chambre(s) à coucher: 3+2
- Salle(s) de bain: 3+1
- Stationnement(s): 4
- Inscrit par:
- CIR Realty
Description de la propriété
OPEN HOUSE CANCELLED!! SELLER ACCEPTED CONDITIONAL OFFER, This updated 5-bedroom, 4-bathroom residence is situated on a spacious, fully landscaped lot within the family-friendly neighborhood of Deer Run. Nestled on a peaceful street just steps from the dog park and Fish Creek Park, the extensively renovated kitchen is a must-see to truly appreciate its features. It boasts custom cabinetry with undermount lighting, a built-in sub-zero refrigerator, a wolf gas range, and a built-in dishwasher with a cabinet face. The massive central island features granite countertops, a built-in wine fridge, two cold drawers, and a built-in microwave. The main level is finished with luxury vinyl plank throughout and a cozy corner gas fireplace. This stunning property features a spacious upstairs with three well-appointed bedrooms, including a luxurious Master Suite complete with a beautifully renovated 3-piece en-suite featuring a custom tile shower. Venture to the third level, where vintage charm meets modern comfort. Enjoy evenings by the wood-burning fireplace with gas light, entertain at the traditional wet bar, or relax in the inviting ambiance created by the built-in oak cabinetry. Step outside to discover your large backyard oasis, complete with large deck, stamped concrete patio, and a convenient gas line for your BBQ. The lower fourth level offers even more living space, featuring an additional living room, 2 more cozy bedrooms with a 3-piece en-suite, and ample storage options. Located near schools, parks, shopping, and with easy access to major roadways, this home is perfect for families looking to enjoy the best of what Calgary has to offer. Don’t miss out on this exceptional opportunity to own a piece of one of Calgary’s best-established neighborhoods!
Pièces
- TypeNiveauDimensionsPlancher
- Salle à mangerPrincipal37' 2" x 26' 3"Autre
- FoyerPrincipal22' 8" x 15' 3.9"Autre
- CuisinePrincipal37' 2" x 45' 9.6"Autre
- SalonPrincipal49' 6" x 70' 9.9"Autre
- Salle de bain attenanteInférieur16' 5" x 27' 3.9"Autre
- Salle de bainsInférieur29' 9" x 16' 2"Autre
- Chambre à coucherInférieur36' 9.6" x 29' 3"Autre
- Chambre à coucherInférieur36' 9.6" x 32'Autre
- Chambre à coucher principaleInférieur47' 9.9" x 37' 2"Autre
- Salle de bainsSupérieur16' 5" x 16' 2"Autre
- Salle familialeSupérieur47' x 63' 2"Autre
- Salle de jeuxSupérieur47' 6.9" x 41' 9.9"Autre
- Salle de bain attenanteSous-sol23' x 10' 9.6"Autre
- Chambre à coucherSous-sol32' 3" x 32' 3"Autre
- Salle de sportSous-sol44' 9.9" x 59' 3.9"Autre
- Chambre à coucherSous-sol29' 9" x 28' 2"Autre
Agents de cette inscription
Demandez plus d’infos
Demandez plus d’infos
Emplacement
32 Deercross Road SE, Calgary, Alberta, T2J 6C1 Canada
Autour de cette propriété
En savoir plus au sujet du quartier et des commodités autour de cette résidence.
Demander de l’information sur le quartier
En savoir plus au sujet du quartier et des commodités autour de cette résidence
Demander maintenantCalculatrice de versements hypothécaires
- $
- %$
- %
- Capital et intérêts 3 784 $ /mo
- Impôt foncier n/a
- Frais de copropriété n/a

