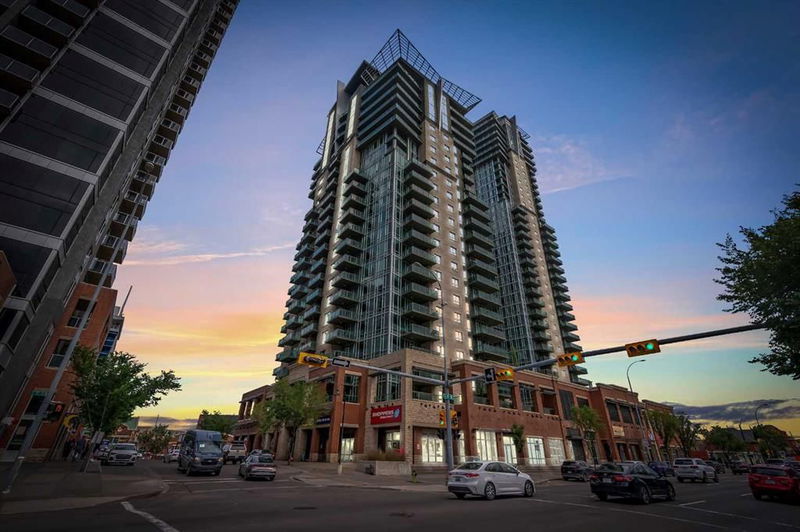Caractéristiques principales
- MLS® #: A2206070
- ID de propriété: SIRC2340835
- Type de propriété: Résidentiel, Condo
- Aire habitable: 820,38 pi.ca.
- Construit en: 2006
- Chambre(s) à coucher: 2
- Salle(s) de bain: 2
- Stationnement(s): 1
- Inscrit par:
- eXp Realty
Description de la propriété
Allow me to present an exceptional opportunity to acquire a pristine 2-bedroom, 2-bathroom corner unit condominium in a highly sought-after downtown location. Ideally positioned near essential amenities, public transportation, and a variety of dining options, this property offers both strong rental potential and excellent future resale value. The condo boasts impressive high ceilings, abundant natural light, and modern finishes throughout, including a sophisticated kitchen featuring quartz countertops and a spacious breakfast bar. The thoughtfully designed layout ensures privacy, with the primary bedroom offering a walk-through closet and a well-appointed 4-piece bathroom, while the second bedroom is conveniently located on the opposite side. Additional features include an in-unit laundry room and one secure underground parking space.
This property is not only a sound investment but also an inviting place to call home, with seamless access to public transit, major highways, and cycling paths. The vibrant surrounding neighborhood is rich with dining options, cafes, boutique shops, and entertainment, making it an ideal urban retreat. Situated in a thriving area with steadily increasing property values, this condo combines contemporary living with promising financial growth. I encourage you to schedule a viewing at your earliest convenience to explore this remarkable property firsthand—it’s an opportunity not to be missed.
Pièces
- TypeNiveauDimensionsPlancher
- Salle de bainsPrincipal7' 11" x 5' 6"Autre
- Salle de bain attenantePrincipal7' 11" x 5' 3.9"Autre
- Chambre à coucherPrincipal10' 2" x 11' 5"Autre
- Salle à mangerPrincipal13' 6" x 10' 11"Autre
- CuisinePrincipal9' 9.6" x 12' 2"Autre
- SalonPrincipal11' 11" x 12' 6"Autre
- Chambre à coucher principalePrincipal11' x 11' 2"Autre
Agents de cette inscription
Demandez plus d’infos
Demandez plus d’infos
Emplacement
1410 1 Street SE #1405, Calgary, Alberta, T2G 5T7 Canada
Autour de cette propriété
En savoir plus au sujet du quartier et des commodités autour de cette résidence.
- 50.86% 20 to 34 years
- 23.39% 35 to 49 years
- 10.64% 50 to 64 years
- 6.27% 65 to 79 years
- 2.52% 0 to 4 years
- 2.08% 80 and over
- 1.68% 15 to 19
- 1.44% 5 to 9
- 1.12% 10 to 14
- Households in the area are:
- 62.23% Single person
- 28.63% Single family
- 9.09% Multi person
- 0.05% Multi family
- $132,624 Average household income
- $65,732 Average individual income
- People in the area speak:
- 74.8% English
- 4.94% Spanish
- 4.05% English and non-official language(s)
- 2.91% Tagalog (Pilipino, Filipino)
- 2.79% Mandarin
- 2.41% French
- 2.37% Russian
- 2.23% Korean
- 1.97% Yue (Cantonese)
- 1.54% Arabic
- Housing in the area comprises of:
- 85.1% Apartment 5 or more floors
- 13.83% Apartment 1-4 floors
- 0.53% Single detached
- 0.21% Duplex
- 0.21% Row houses
- 0.12% Semi detached
- Others commute by:
- 29.45% Foot
- 12.72% Public transit
- 5.2% Other
- 0.82% Bicycle
- 41.32% Bachelor degree
- 19.82% High school
- 15.31% College certificate
- 11.09% Post graduate degree
- 5.94% Did not graduate high school
- 4.1% Trade certificate
- 2.42% University certificate
- The average air quality index for the area is 1
- The area receives 199.25 mm of precipitation annually.
- The area experiences 7.39 extremely hot days (29.23°C) per year.
Demander de l’information sur le quartier
En savoir plus au sujet du quartier et des commodités autour de cette résidence
Demander maintenantCalculatrice de versements hypothécaires
- $
- %$
- %
- Capital et intérêts 1 880 $ /mo
- Impôt foncier n/a
- Frais de copropriété n/a

