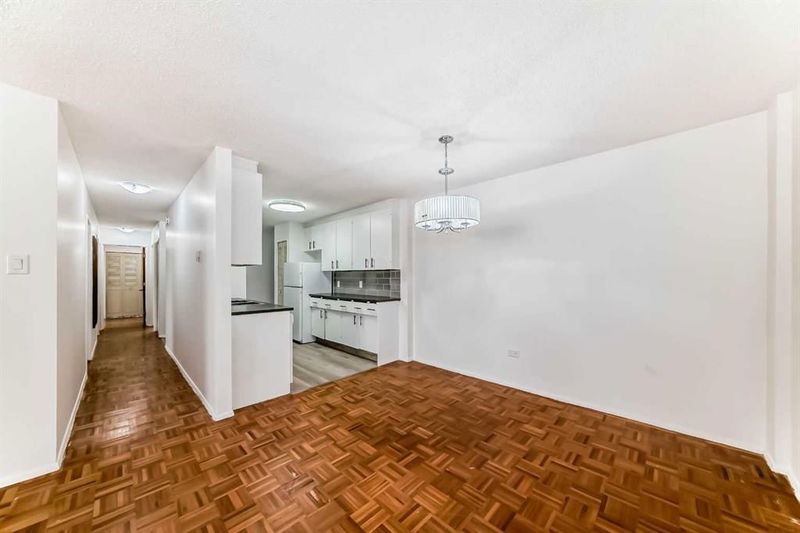Caractéristiques principales
- MLS® #: A2205700
- ID de propriété: SIRC2340825
- Type de propriété: Résidentiel, Condo
- Aire habitable: 1 174,10 pi.ca.
- Construit en: 1968
- Chambre(s) à coucher: 3
- Salle(s) de bain: 2
- Stationnement(s): 1
- Inscrit par:
- One Percent Realty
Description de la propriété
Welcome to this spacious and extensively renovated 1,174 square feet condo in the quiet, inner-city community of Hounsfield Heights/Briar Hill, perfect for investors, first-time buyers, or students. This 3-bedroom, 2-bathroom unit is located in a well-maintained concrete building and features North-facing windows throughout, offering a peaceful and private atmosphere. Enjoy the tranquility and fresh air provided by the nearby mature trees, creating the perfect setting for the morning coffee in the comfort of your balcony.
The galley-style kitchen offers plenty of counter space and storage and is overlooking the dining area. The oversized primary bedroom easily accommodates a king-sized bed and includes a 4-piece ensuite bathroom. Two additional generously sized bedrooms and another 4-piece bathroom complete the unit, making it perfect for entertaining with family and friends. The unit also features a convenient in-suite laundry room. Additional perks include a spatious common kitchen, an assigned parking stall, reasonable condo fees that cover all utilities (heat, water, electricity and more), and high-speed fiber optic internet – perfect for remote work.
The building offers a games/meeting room, secure bike storage, and a courtyard with a shared BBQ and play area. Located within walking distance of SAIT, Kensington, Riley Park, North Hill Centre, and various parks, this condo offers easy access to public transit, LRT stations, 14th Street, and Highway 1 for quick commuting around the city.
Pièces
- TypeNiveauDimensionsPlancher
- Chambre à coucher principalePrincipal20' 8" x 10' 9.9"Autre
- Salle de bain attenantePrincipal4' 11" x 7' 3.9"Autre
- Chambre à coucherPrincipal12' 8" x 10' 3"Autre
- Chambre à coucherPrincipal12' 8" x 9' 5"Autre
- Salle de bainsPrincipal7' 8" x 6' 2"Autre
- CuisinePrincipal8' x 9' 3.9"Autre
- Salle à mangerPrincipal8' 5" x 11' 5"Autre
- SalonPrincipal18' 3" x 13' 2"Autre
- Salle de lavagePrincipal6' x 3'Autre
- EntréePrincipal8' 5" x 3' 6"Autre
- BalconPrincipal4' 9.9" x 11' 8"Autre
Agents de cette inscription
Demandez plus d’infos
Demandez plus d’infos
Emplacement
1620 8 Avenue NW #457, Calgary, Alberta, T2N1C4 Canada
Autour de cette propriété
En savoir plus au sujet du quartier et des commodités autour de cette résidence.
- 22.21% 20 to 34 years
- 18.23% 35 to 49 years
- 16.1% 50 to 64 years
- 14.83% 65 to 79 years
- 13.39% 80 and over
- 4.35% 15 to 19
- 4.29% 5 to 9
- 3.37% 0 to 4
- 3.24% 10 to 14
- Households in the area are:
- 48.11% Single family
- 43.52% Single person
- 7.96% Multi person
- 0.41% Multi family
- $191,049 Average household income
- $89,926 Average individual income
- People in the area speak:
- 85.33% English
- 3.22% Yue (Cantonese)
- 2.31% English and non-official language(s)
- 1.95% Mandarin
- 1.68% French
- 1.53% Spanish
- 1.07% English and French
- 1% Russian
- 1% Thai
- 0.92% Tagalog (Pilipino, Filipino)
- Housing in the area comprises of:
- 42.19% Apartment 1-4 floors
- 28.03% Single detached
- 15.14% Apartment 5 or more floors
- 5.84% Semi detached
- 5.81% Row houses
- 2.99% Duplex
- Others commute by:
- 13.23% Foot
- 10.81% Other
- 9.34% Public transit
- 0.28% Bicycle
- 34.79% Bachelor degree
- 19.78% High school
- 16.35% Post graduate degree
- 14.38% College certificate
- 5.92% Did not graduate high school
- 4.82% Trade certificate
- 3.96% University certificate
- The average air quality index for the area is 1
- The area receives 201.67 mm of precipitation annually.
- The area experiences 7.39 extremely hot days (28.96°C) per year.
Demander de l’information sur le quartier
En savoir plus au sujet du quartier et des commodités autour de cette résidence
Demander maintenantCalculatrice de versements hypothécaires
- $
- %$
- %
- Capital et intérêts 1 704 $ /mo
- Impôt foncier n/a
- Frais de copropriété n/a

