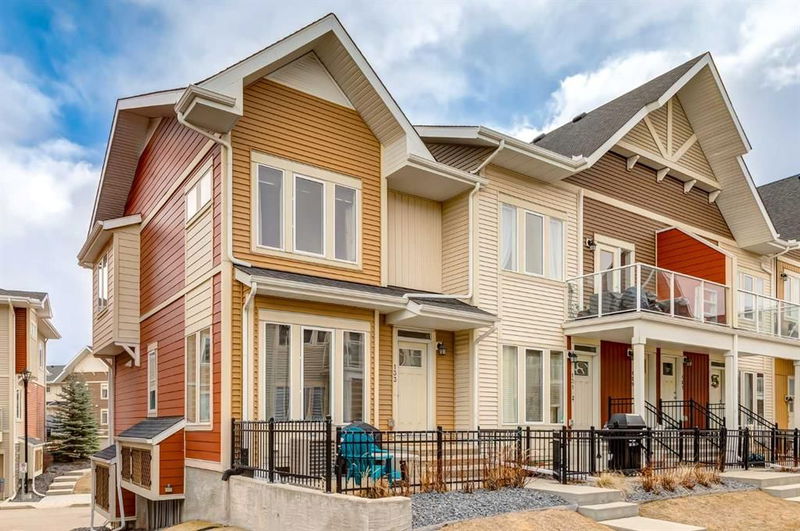Caractéristiques principales
- MLS® #: A2204573
- ID de propriété: SIRC2340792
- Type de propriété: Résidentiel, Condo
- Aire habitable: 1 254,50 pi.ca.
- Construit en: 2015
- Chambre(s) à coucher: 3
- Salle(s) de bain: 2+1
- Stationnement(s): 2
- Inscrit par:
- Gravity Realty Group
Description de la propriété
Immaculately maintained end-unit townhome in the desirable lake community of Auburn Bay! Ideally located within walking distance to the off-leash park, schools, playgrounds, and the vibrant Auburn Bay Station, offering plenty of shopping and amenities. This bright and welcoming home features expansive sunlit windows and beautiful hardwood floors throughout the main level. The spacious living room is complemented by an electric fireplace, creating a cozy atmosphere perfect for relaxing or entertaining. The open-concept layout flows into the kitchen, which leads to a private balcony—ideal for your morning coffee or a summer BBQ. Just off the kitchen, you’ll find a versatile space that works well as a dining area or home office. Upstairs, there are two generously sized spare bedrooms, along with a master suite complete with a walk-in closet and private ensuite bathroom. The newly finished basement offers additional living space, perfect for a media room, home gym, or hobby area. Additional features include a large, private front patio, lower-level storage and laundry, a double attached garage, and full A/C throughout. This pristine townhome truly stands out—come see it for yourself!
Pièces
- TypeNiveauDimensionsPlancher
- FoyerPrincipal4' 3" x 5' 9"Autre
- SalonPrincipal10' 5" x 20' 3"Autre
- CuisinePrincipal11' 11" x 14' 3"Autre
- Salle à mangerPrincipal7' 8" x 7' 9"Autre
- Salle de bainsPrincipal4' 11" x 4' 11"Autre
- Chambre à coucher principaleInférieur13' 9" x 9' 11"Autre
- Salle de bain attenanteInférieur4' 11" x 9' 5"Autre
- Salle de bainsInférieur7' 9.9" x 4' 11"Autre
- Chambre à coucherInférieur8' 3.9" x 9' 6.9"Autre
- Chambre à coucherInférieur10' 5" x 10' 8"Autre
- BoudoirSous-sol11' 2" x 8' 9.9"Autre
- ServiceSous-sol7' 5" x 5'Autre
- Salle de lavageSous-sol5' 11" x 3' 3.9"Autre
Agents de cette inscription
Demandez plus d’infos
Demandez plus d’infos
Emplacement
133 Auburn Meadows Walk SE, Calgary, Alberta, T3M 2E7 Canada
Autour de cette propriété
En savoir plus au sujet du quartier et des commodités autour de cette résidence.
- 28.27% 35 à 49 ans
- 26.3% 20 à 34 ans
- 10.86% 50 à 64 ans
- 9.24% 0 à 4 ans ans
- 8.23% 5 à 9 ans
- 7.03% 65 à 79 ans
- 5.49% 10 à 14 ans
- 3.49% 15 à 19 ans
- 1.1% 80 ans et plus
- Les résidences dans le quartier sont:
- 63.68% Ménages unifamiliaux
- 32.1% Ménages d'une seule personne
- 4.19% Ménages de deux personnes ou plus
- 0.03% Ménages multifamiliaux
- 139 605 $ Revenu moyen des ménages
- 65 009 $ Revenu personnel moyen
- Les gens de ce quartier parlent :
- 75.12% Anglais
- 6.42% Tagalog (pilipino)
- 5% Espagnol
- 4.5% Anglais et langue(s) non officielle(s)
- 2.11% Russe
- 1.99% Mandarin
- 1.33% Pendjabi
- 1.2% Arabe
- 1.19% Français
- 1.13% Portugais
- Le logement dans le quartier comprend :
- 44.02% Appartement, moins de 5 étages
- 31.27% Maison individuelle non attenante
- 15.5% Maison jumelée
- 8.95% Maison en rangée
- 0.15% Appartement, 5 étages ou plus
- 0.11% Duplex
- D’autres font la navette en :
- 4.82% Autre
- 4.42% Marche
- 3.21% Transport en commun
- 0.07% Vélo
- 32.31% Baccalauréat
- 22.96% Diplôme d'études secondaires
- 19.2% Certificat ou diplôme d'un collège ou cégep
- 9.81% Aucun diplôme d'études secondaires
- 7.72% Certificat ou diplôme d'apprenti ou d'une école de métiers
- 4.97% Certificat ou diplôme universitaire supérieur au baccalauréat
- 3.03% Certificat ou diplôme universitaire inférieur au baccalauréat
- L’indice de la qualité de l’air moyen dans la région est 1
- La région reçoit 195.57 mm de précipitations par année.
- La région connaît 7.39 jours de chaleur extrême (29.69 °C) par année.
Demander de l’information sur le quartier
En savoir plus au sujet du quartier et des commodités autour de cette résidence
Demander maintenantCalculatrice de versements hypothécaires
- $
- %$
- %
- Capital et intérêts 2 441 $ /mo
- Impôt foncier n/a
- Frais de copropriété n/a

