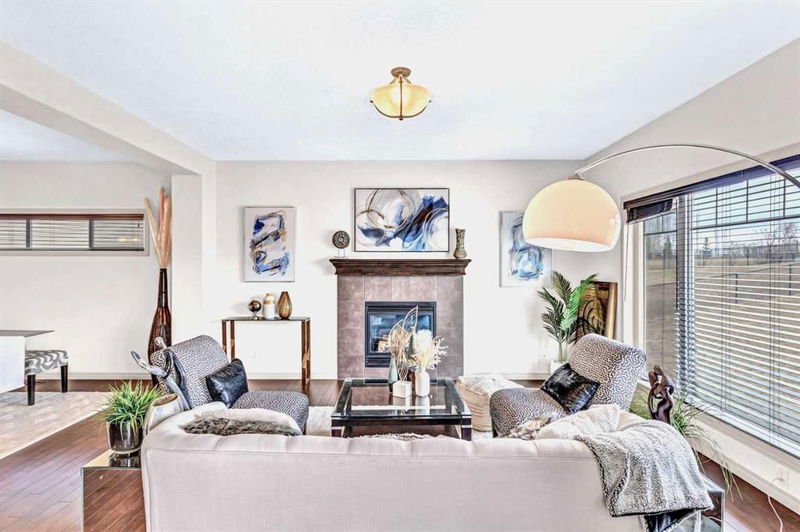Caractéristiques principales
- MLS® #: A2206107
- ID de propriété: SIRC2340791
- Type de propriété: Résidentiel, Maison unifamiliale détachée
- Aire habitable: 2 300 pi.ca.
- Construit en: 2011
- Chambre(s) à coucher: 3+2
- Salle(s) de bain: 3+1
- Stationnement(s): 4
- Inscrit par:
- Century 21 Bravo Realty
Description de la propriété
OPEN HOUSE SAT MARCH 29 & SUN MARCH 30: 2PM - 4PM ! Stunning Family Oasis in Panorama | 2300 Sq Ft | 7400 Sq Ft Lot | Ravine Backing. Welcome to 228 Panatella Cape NW, a spacious gem nestled in the heart of Panorama, a thriving community renowned for top-tier schools, serene walking trails, and unbeatable convenience for families. Perfectly positioned on a quiet, sought-after cul-de-sac, this home offers unparalleled privacy backing onto a ravine with breathtaking, unobstructed views and no rear neighbors, a rare find! Main Floor Living at Its Best. Step inside to a bright, welcoming foyer that flows into an open-concept layout designed for modern living. The main floor boasts a cozy living room, elegant dining area, sunlit breakfast nook, and a functional kitchen. Enjoy the convenience of a walk-through pantry from the double attached garage, making grocery unloading a breeze. A sleek 2-piece powder room completes this level. Ascend to the upper floor, where a spacious bonus room bathed in natural light awaits, ideal for family movie nights or playtime. Two well-sized bedrooms, a full bathroom, and a luxurious primary suite with a spa-like ensuite and private ravine views ensure comfort for everyone. The partially finished basement is a blank canvas ready for your vision! With two additional bedrooms, a full bathroom, and unfinished space awaiting drywall, paint, and flooring, customize it to suit your needs- think a teen suite, home gym, or entertainment hub. Outdoor Paradise- The expansive pie-shaped lot (7,400 sq ft!) offers room to play, garden, or unwind while soaking in the tranquility of the ravine. Enjoy summer barbecues or winter stargazing in your private backyard retreat. Panorama’s prime location means quick access to major routes, shopping, dining, and recreation. Walk to schools, explore nearby pathways, or grab a coffee—everything is moments away. Don’t Wait, This One Will Go Fast! With its unbeatable blend of space, location, and natural beauty, 228 Panatella Cape NW is a dream home for growing families. Schedule your viewing today—this rare opportunity won’t last long!
Pièces
- TypeNiveauDimensionsPlancher
- FoyerPrincipal6' 11" x 7' 11"Autre
- SalonPrincipal15' 9.6" x 15' 11"Autre
- CuisinePrincipal13' 3.9" x 16' 9.9"Autre
- Salle à mangerPrincipal13' 3.9" x 10' 3"Autre
- Coin repasPrincipal8' 9" x 11' 9.6"Autre
- Garde-mangerPrincipal6' 3" x 3' 9.9"Autre
- Salle de lavagePrincipal11' 2" x 6' 9"Autre
- Salle de bainsPrincipal5' 3" x 5' 9.6"Autre
- Pièce bonusInférieur21' 6" x 18' 9.9"Autre
- Salle de bainsInférieur4' 9.9" x 10' 6"Autre
- Chambre à coucherInférieur13' 5" x 16' 2"Autre
- Penderie (Walk-in)Inférieur5' 5" x 10' 6"Autre
- Salle de bain attenanteInférieur8' 8" x 10' 5"Autre
- Chambre à coucherInférieur10' 2" x 12' 3"Autre
- Chambre à coucherInférieur10' 6" x 10' 6"Autre
- Chambre à coucherSous-sol11' 6" x 12' 3"Autre
- Chambre à coucherSous-sol10' 5" x 10' 9"Autre
- Salle de bainsSous-sol8' 6" x 5' 3.9"Autre
Agents de cette inscription
Demandez plus d’infos
Demandez plus d’infos
Emplacement
228 Panatella Cape NW, Calgary, Alberta, T3K 0W3 Canada
Autour de cette propriété
En savoir plus au sujet du quartier et des commodités autour de cette résidence.
Demander de l’information sur le quartier
En savoir plus au sujet du quartier et des commodités autour de cette résidence
Demander maintenantCalculatrice de versements hypothécaires
- $
- %$
- %
- Capital et intérêts 4 150 $ /mo
- Impôt foncier n/a
- Frais de copropriété n/a

