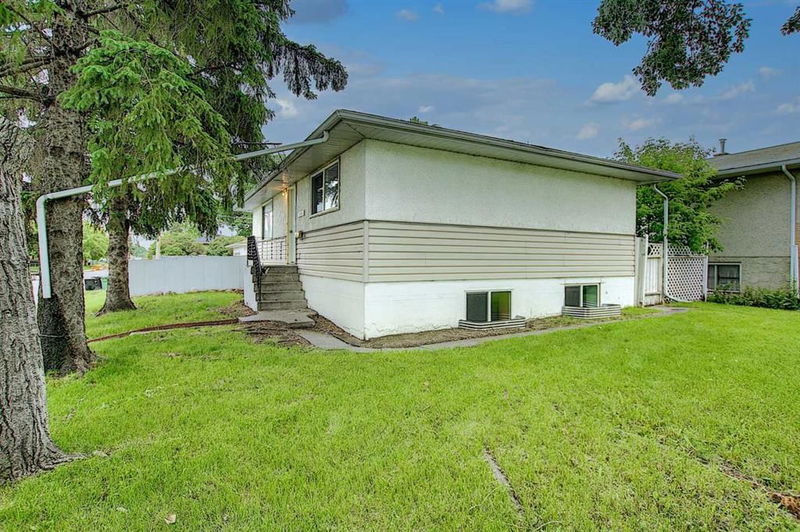Caractéristiques principales
- MLS® #: A2204145
- ID de propriété: SIRC2339021
- Type de propriété: Résidentiel, Maison unifamiliale détachée
- Aire habitable: 906,10 pi.ca.
- Construit en: 1959
- Chambre(s) à coucher: 2+2
- Salle(s) de bain: 2
- Stationnement(s): 4
- Inscrit par:
- eXp Realty
Description de la propriété
INVESTOR, BUILDER, AND DEVELOPER ALERT! Don’t miss out on this exceptional opportunity to own a rare corner lot with a back lane, measuring 50 x 121.99 ft (15.23 x 37.18 meters) and zoned RC-G in a highly sought-after area. The lot size is approximately 6,092 sq. ft. (571 m²) in total. Whether you’re ready to develop or looking for a property to hold, this is the perfect investment!
This fantastic home offers incredible income potential with a LEGAL basement suite featuring a separate entrance for privacy and convenience. Upstairs, you’ll find a spacious 2-bedroom, 1-bathroom layout, while the lower level offers a fully self-contained 2-bedroom, 1-bathroom —ideal for tenants or guests. Both units share access to a laundry area, adding extra convenience for the tenants.
Enjoy the bright and welcoming sunroom, perfect for year-round relaxation, and a large, beautifully landscaped yard providing plenty of space for outdoor activities. The oversized, heated garage offers additional storage or workspace.
The potential is limitless – you can apply for a Development Permit (DP) to build a 4-plex with legal suites, offering a total of 8 units (subject to City of Calgary approval). The location is prime, just 1 block from 17 Ave, putting you in the heart of a vibrant neighborhood with close access to public transit, schools, restaurants, and shopping.
With huge growth potential and the opportunity for strong rental income, this is a fantastic buy, rent, and hold opportunity. Don’t wait—secure your future development project in this prime area today!
Pièces
- TypeNiveauDimensionsPlancher
- SalonPrincipal9' 11" x 16' 9.6"Autre
- Solarium/VerrièrePrincipal13' 3.9" x 12' 8"Autre
- EntréePrincipal4' 6.9" x 7' 2"Autre
- Chambre à coucher principalePrincipal9' 5" x 13' 8"Autre
- Chambre à coucherPrincipal9' 11" x 12' 3"Autre
- Salle de bainsPrincipal9' 11" x 4' 9.9"Autre
- VestibulePrincipal6' x 3'Autre
- AutrePrincipal9' x 12' 6.9"Autre
- Salle à mangerPrincipal12' 11" x 10' 9.6"Autre
- RangementSous-sol9' 9.9" x 4' 8"Autre
- ServiceSous-sol7' 6.9" x 10' 2"Autre
- SalonSous-sol10' 6" x 14' 3.9"Autre
- CuisineSous-sol10' 6" x 11' 3"Autre
- Salle de bainsSous-sol6' 3" x 6' 11"Autre
- Chambre à coucherSous-sol8' 3.9" x 9' 9"Autre
- Chambre à coucherSous-sol10' 6.9" x 9' 9.9"Autre
Agents de cette inscription
Demandez plus d’infos
Demandez plus d’infos
Emplacement
2202 41 Street SE, Calgary, Alberta, T2B 1C7 Canada
Autour de cette propriété
En savoir plus au sujet du quartier et des commodités autour de cette résidence.
Demander de l’information sur le quartier
En savoir plus au sujet du quartier et des commodités autour de cette résidence
Demander maintenantCalculatrice de versements hypothécaires
- $
- %$
- %
- Capital et intérêts 3 027 $ /mo
- Impôt foncier n/a
- Frais de copropriété n/a

