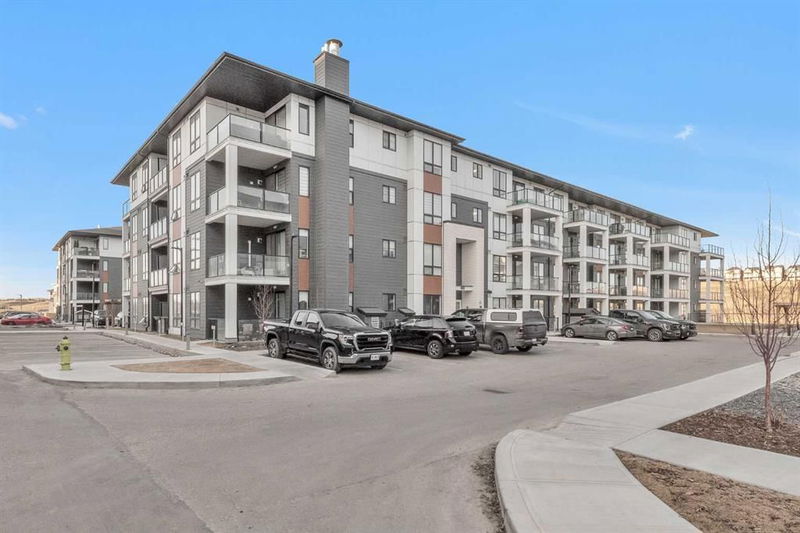Caractéristiques principales
- MLS® #: A2205303
- ID de propriété: SIRC2339012
- Type de propriété: Résidentiel, Condo
- Aire habitable: 831 pi.ca.
- Construit en: 2023
- Chambre(s) à coucher: 2
- Salle(s) de bain: 2
- Stationnement(s): 1
- Inscrit par:
- 2% Realty
Description de la propriété
Embrace modern living in this fully UPGRADED 2-bed + 2-bath condo in the vibrant community of Sage Hill! Over 830 sq.ft. Sunny and bright, move-in ready. Thoughtfully designed home features an open-concept layout with sleek LVP flooring, 9’ ceilings, A/C unit for those hot summer days, and large windows that fill the space with natural light. A huge south-facing balcony off the living room with views of the green space. The contemporary kitchen boasts a big central island, quartz countertops, full-height cabinetry, upgraded SS appliances — perfect for cooking and entertaining. The primary bedroom is a true retreat, complete with a built-in closet and a spa-like ensuite featuring a double vanity and a glass shower. The second bedroom is equally well-appointed with its own ensuite bath, great for a guest room, home office or kid's bedroom. Enjoy the convenience of in-unit laundry. This unit also comes with 1 titled underground parking stall (#B55) and an assigned storage locker (#259) for added convenience. Ideally located, Sage Hill offers parks, shopping, dining and recreational facilities close by, with easy access to Creekside Shopping Center, Stoney Trail, Co-Op, Walmart, T&T, Costco, and scenic walking paths around a storm pond. Enjoy urban convenience and natural beauty — book your private showing today!
Pièces
- TypeNiveauDimensionsPlancher
- SalonPrincipal10' 9" x 11' 2"Autre
- CuisinePrincipal10' x 13' 3"Autre
- Chambre à coucher principalePrincipal9' x 13' 9.9"Autre
- Penderie (Walk-in)Principal5' 5" x 8'Autre
- Salle de bain attenantePrincipal7' 3.9" x 7' 9"Autre
- Chambre à coucherPrincipal9' x 13' 9.6"Autre
- Penderie (Walk-in)Principal4' 11" x 5' 9.9"Autre
- Salle de bainsPrincipal4' 9.9" x 7' 6.9"Autre
- Salle de lavagePrincipal3' 3.9" x 3' 6"Autre
Agents de cette inscription
Demandez plus d’infos
Demandez plus d’infos
Emplacement
15 Sage Meadows Landing NW #5315, Calgary, Alberta, T3P 1E5 Canada
Autour de cette propriété
En savoir plus au sujet du quartier et des commodités autour de cette résidence.
Demander de l’information sur le quartier
En savoir plus au sujet du quartier et des commodités autour de cette résidence
Demander maintenantCalculatrice de versements hypothécaires
- $
- %$
- %
- Capital et intérêts 1 806 $ /mo
- Impôt foncier n/a
- Frais de copropriété n/a

