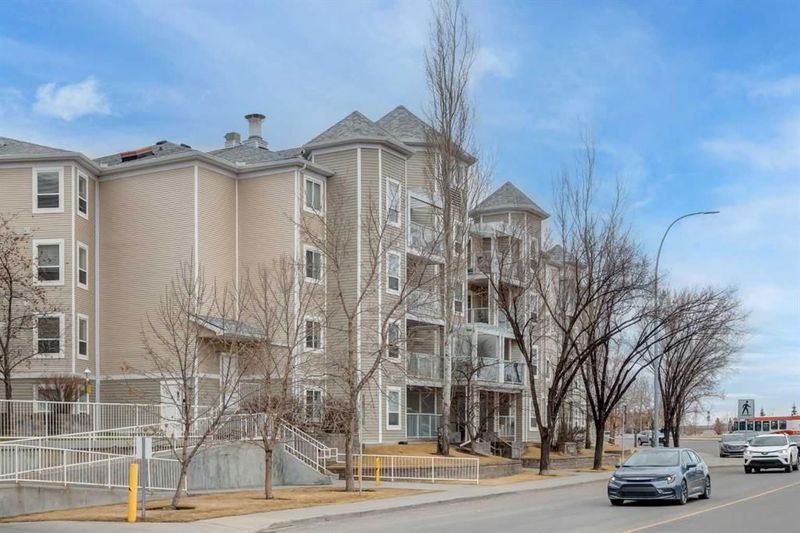Caractéristiques principales
- MLS® #: A2206110
- ID de propriété: SIRC2339003
- Type de propriété: Résidentiel, Condo
- Aire habitable: 1 011,07 pi.ca.
- Construit en: 1999
- Chambre(s) à coucher: 3
- Salle(s) de bain: 2
- Stationnement(s): 1
- Inscrit par:
- Bow Realty
Description de la propriété
Welcome to this rare and spacious 3-bedroom apartment in the highly sought-after neighborhood of Shawnessy. This bright and airy unit offers an open-concept floor plan that seamlessly connects the kitchen, dining room, and living room, making it perfect for entertaining and daily living. On the left side, you'll find the third bedroom, ideal for a home office or guest room. On the right side are the master bedroom and second bedroom, providing a peaceful retreat for everyone in the household. The apartment also features two full bathrooms and a separate, generously sized laundry room for added convenience. The kitchen is equipped with a newer fridge and laminate flooring. The oversized balcony, comes with a gas line BBQ hookup, faces west, allowing natural light to flood the unit throughout the day. Location is key, and this apartment has it all! Situated directly across from the Shawnessy Towne Centre, you'll have access to over 350 stores, a movie theater, and a variety of dining options, including grocery stores, restaurants, and fast food. Public transit is a breeze with the Light Rail Transit (LRT) system right at your doorstep, providing access to all parts of Calgary. The YMCA recreation center and Calgary Public Library are just a short walk away. For those without a car, the convenience of this location can't be beat. The unit also includes a titled parking spot and one of the largest storage units in the complex. Don't miss your chance to own this exceptional apartment in an unbeatable location! Book your showing today!
Pièces
- TypeNiveauDimensionsPlancher
- Salle de bainsPrincipal8' 8" x 5'Autre
- Salle de bain attenantePrincipal5' x 9' 8"Autre
- BalconPrincipal8' 3.9" x 9' 6.9"Autre
- Chambre à coucherPrincipal13' 8" x 10'Autre
- Chambre à coucherPrincipal15' 11" x 7' 11"Autre
- CuisinePrincipal10' 9.6" x 8' 6.9"Autre
- Salle de lavagePrincipal5' 3" x 6' 9"Autre
- SalonPrincipal14' 2" x 14' 2"Autre
- Chambre à coucher principalePrincipal17' 6.9" x 12' 3"Autre
- Salle à mangerPrincipal4' 9.9" x 8' 6.9"Autre
Agents de cette inscription
Demandez plus d’infos
Demandez plus d’infos
Emplacement
280 Shawville Way SE #202, Calgary, Alberta, T2Y 3Z8 Canada
Autour de cette propriété
En savoir plus au sujet du quartier et des commodités autour de cette résidence.
- 21.79% 35 à 49 ans
- 20.11% 50 à 64 ans
- 17.91% 20 à 34 ans
- 11.58% 65 à 79 ans
- 9.48% 80 ans et plus
- 5.14% 15 à 19
- 4.95% 10 à 14
- 4.53% 0 à 4 ans
- 4.52% 5 à 9
- Les résidences dans le quartier sont:
- 63.23% Ménages unifamiliaux
- 28.88% Ménages d'une seule personne
- 6.34% Ménages de deux personnes ou plus
- 1.55% Ménages multifamiliaux
- 107 418 $ Revenu moyen des ménages
- 47 400 $ Revenu personnel moyen
- Les gens de ce quartier parlent :
- 67.25% Anglais
- 11.12% Tagalog (pilipino)
- 6.02% Anglais et langue(s) non officielle(s)
- 5.15% Espagnol
- 3.08% Mandarin
- 1.81% Ilocano
- 1.54% Arabe
- 1.48% Russe
- 1.4% Français
- 1.15% Portugais
- Le logement dans le quartier comprend :
- 50.83% Maison individuelle non attenante
- 31.11% Maison en rangée
- 14.46% Appartement, moins de 5 étages
- 3.07% Maison jumelée
- 0.54% Duplex
- 0% Appartement, 5 étages ou plus
- D’autres font la navette en :
- 18.03% Transport en commun
- 4.99% Autre
- 4.33% Marche
- 0% Vélo
- 31.99% Diplôme d'études secondaires
- 23.15% Baccalauréat
- 19.82% Certificat ou diplôme d'un collège ou cégep
- 13.25% Aucun diplôme d'études secondaires
- 6.62% Certificat ou diplôme d'apprenti ou d'une école de métiers
- 4.49% Certificat ou diplôme universitaire supérieur au baccalauréat
- 0.68% Certificat ou diplôme universitaire inférieur au baccalauréat
- L’indice de la qualité de l’air moyen dans la région est 1
- La région reçoit 200.87 mm de précipitations par année.
- La région connaît 7.39 jours de chaleur extrême (29.35 °C) par année.
Demander de l’information sur le quartier
En savoir plus au sujet du quartier et des commodités autour de cette résidence
Demander maintenantCalculatrice de versements hypothécaires
- $
- %$
- %
- Capital et intérêts 1 757 $ /mo
- Impôt foncier n/a
- Frais de copropriété n/a

