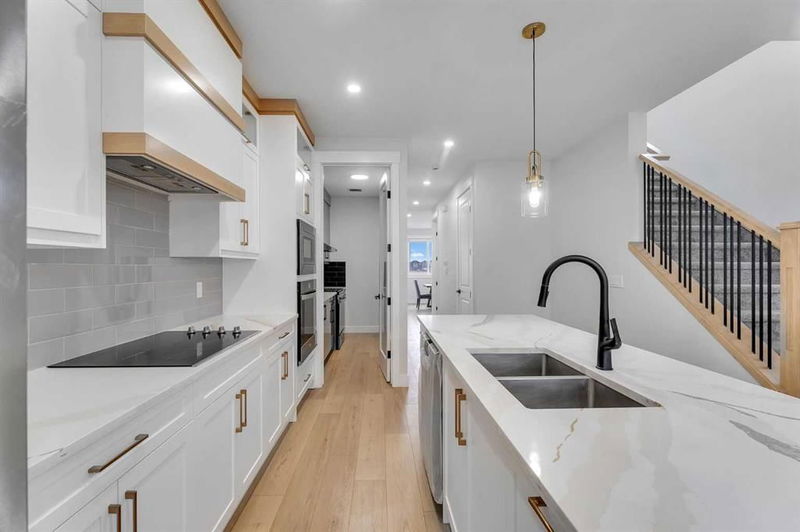Caractéristiques principales
- MLS® #: A2205703
- ID de propriété: SIRC2338982
- Type de propriété: Résidentiel, Maison unifamiliale détachée
- Aire habitable: 1 963,80 pi.ca.
- Construit en: 2022
- Chambre(s) à coucher: 4+2
- Salle(s) de bain: 4
- Stationnement(s): 2
- Inscrit par:
- Real Broker
Description de la propriété
6 BEDS & 4 BATHS | ILLEGAL BASEMENT SUITE | MAIN FLOOR BEDROOM & FULL BATH | SPICE KITCHEN | ACROSS FROM PROPOSED GURDWARA SITE | WEST BACKYARD | HIGH-END FINISHINGS |
Welcome to this beautifully designed home in the heart of Saddle Ridge, where modern finishes and a warm, inviting ambiance create the perfect living space. From the moment you step inside, soaring 9-foot ceilings throughout the entire house and abundant natural light enhance the bright and spacious layout.
The main floor features a versatile dining room that can also serve as a secondary living area or a home office. Adjacent to it is a well-appointed bedroom, ideal for guests or elderly family members. Conveniently located in front of the bedroom is a full 3-piece bathroom.
The gourmet kitchen is a chef’s dream, boasting built-in stainless steel appliances, ample cabinetry, and a stunning island—perfect for both meal preparation and entertaining. For added convenience, a spice kitchen allows for effortless cooking without the mess.
The inviting living room features a striking fireplace and a beautifully designed feature wall, creating the perfect space to relax and enjoy time with loved ones.
A stylish stairway with upgraded metal railings leads to the upper level, where a bonus room provides the ideal retreat for unwinding or spending quality time together.
This floor also offers two generously sized bedrooms with custom MDF shelving in the closets, along with a well-appointed main bathroom.
The primary suite serves as a luxurious private retreat, featuring a spacious walk-in closet and a spa-like 5-piece ensuite designed for ultimate comfort and relaxation. For music lovers, built-in speakers throughout the home enhance the living experience.
The basement offers an illegal suite with a separate entrance, currently rented for $1,350 plus 40% utilities—a fantastic mortgage helper. This level includes two well-sized bedrooms with ample closet space, a full bathroom, a complete kitchen, a family room, and a separate laundry area for added convenience.
Nestled in the desirable region of Saddlepeace, this home is perfectly located across the street from a park and within walking distance to schools (15 second walk), shopping, and all major amenities. Additionally, a Gurdwara is proposed within walking distance, adding to the convenience and community appeal. Newer blinds will be included with the home.
Experience the perfect blend of modern elegance and cozy charm in this exceptional home. Don’t miss the opportunity to make it yours—schedule a showing today!
Pièces
- TypeNiveauDimensionsPlancher
- Salle de bainsPrincipal9' x 4' 11"Autre
- Chambre à coucherPrincipal9' x 7' 8"Autre
- Salle à mangerPrincipal13' 11" x 11' 2"Autre
- AutrePrincipal10' 5" x 5'Autre
- CuisinePrincipal16' 9.9" x 16' 9.6"Autre
- SalonPrincipal10' 3.9" x 16' 9.6"Autre
- Salle de bains2ième étage4' 11" x 8'Autre
- Salle de bain attenante2ième étage16' 5" x 5'Autre
- Chambre à coucher2ième étage12' 3" x 12' 5"Autre
- Chambre à coucher2ième étage8' 9.9" x 12' 6.9"Autre
- Pièce bonus2ième étage13' 9.9" x 12' 3.9"Autre
- Chambre à coucher principale2ième étage16' 6" x 11' 3.9"Autre
- Salle de bainsSupérieur8' 5" x 5'Autre
- Chambre à coucherSupérieur10' 9.6" x 9' 9.6"Autre
- Chambre à coucherSupérieur13' 8" x 12' 9.9"Autre
- CuisineSupérieur13' x 10' 9.6"Autre
- Salle familialeSupérieur15' 9.9" x 15' 3.9"Autre
- ServiceSupérieur10' 9.6" x 5' 11"Autre
Agents de cette inscription
Demandez plus d’infos
Demandez plus d’infos
Emplacement
8767 45 Street NE, Calgary, Alberta, T3J 2J1 Canada
Autour de cette propriété
En savoir plus au sujet du quartier et des commodités autour de cette résidence.
Demander de l’information sur le quartier
En savoir plus au sujet du quartier et des commodités autour de cette résidence
Demander maintenantCalculatrice de versements hypothécaires
- $
- %$
- %
- Capital et intérêts 3 661 $ /mo
- Impôt foncier n/a
- Frais de copropriété n/a

