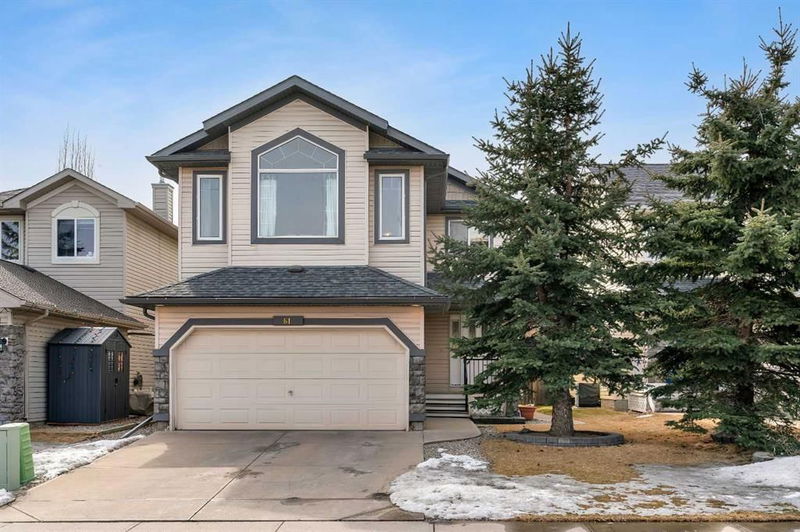Caractéristiques principales
- MLS® #: A2205481
- ID de propriété: SIRC2338974
- Type de propriété: Résidentiel, Maison unifamiliale détachée
- Aire habitable: 1 845,12 pi.ca.
- Construit en: 2003
- Chambre(s) à coucher: 3
- Salle(s) de bain: 2+1
- Stationnement(s): 4
- Inscrit par:
- RE/MAX First
Description de la propriété
Offering 3 bedrooms, 2.5 bathroom and a large bonus room this beautifully maintained property combines function and style with opportunity to expand by developing the unfinished lower level. Step inside to a bright and open main floor, where large south-facing windows flood the living area with natural light. The well-appointed kitchen features granite countertops, stainless steel appliances, a raised breakfast bar, and a large pantry, making it perfect for both daily living and entertaining. The spacious dining area flows effortlessly to the private backyard, ideal for summer gatherings. A convenient main-floor laundry is tucked between the half bath and the entrance to the double detached garage. Upstairs, you'll find a bonus room with vaulted ceilings complete with a cozy gas fireplace, offering the perfect space for relaxing. Two well-sized bedrooms and a full bathroom lead down the hall to the spacious primary suite, which boasts a large closet and private ensuite. Nestled on a quiet, non-through street, this home features a generous backyard with a large deck and gazebo, providing an inviting outdoor retreat. Enjoy all that prestigious West Springs has to offer—top-rated schools, parks, shopping, and easy access to major roadways—all at an incredible value.
Pièces
- TypeNiveauDimensionsPlancher
- Salle à mangerPrincipal9' 3" x 12' 9.6"Autre
- SalonPrincipal16' 5" x 14' 9.9"Autre
- CuisinePrincipal13' 11" x 11' 6.9"Autre
- Chambre à coucherInférieur10' 5" x 9' 9.9"Autre
- Chambre à coucherInférieur13' 9.9" x 9' 11"Autre
- Chambre à coucher principaleInférieur15' 2" x 11' 2"Autre
- Pièce bonusInférieur17' 9.9" x 10'Autre
Agents de cette inscription
Demandez plus d’infos
Demandez plus d’infos
Emplacement
61 West Ranch Road SW, Calgary, Alberta, T3H 5B9 Canada
Autour de cette propriété
En savoir plus au sujet du quartier et des commodités autour de cette résidence.
Demander de l’information sur le quartier
En savoir plus au sujet du quartier et des commodités autour de cette résidence
Demander maintenantCalculatrice de versements hypothécaires
- $
- %$
- %
- Capital et intérêts 3 540 $ /mo
- Impôt foncier n/a
- Frais de copropriété n/a

