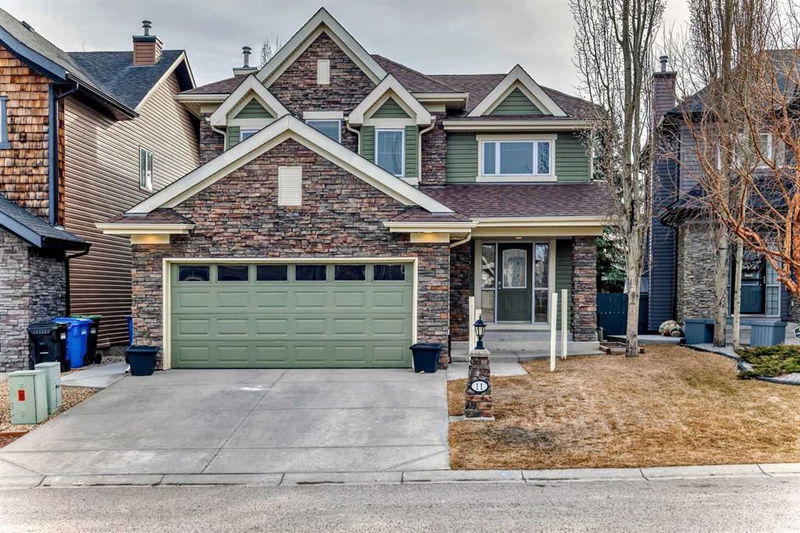Caractéristiques principales
- MLS® #: A2205848
- ID de propriété: SIRC2338956
- Type de propriété: Résidentiel, Maison unifamiliale détachée
- Aire habitable: 2 270,80 pi.ca.
- Construit en: 2004
- Chambre(s) à coucher: 3
- Salle(s) de bain: 3+1
- Stationnement(s): 4
- Inscrit par:
- Creekside Realty
Description de la propriété
Welcome to this exceptional two-storey home, on a Cul-de-Sac where modern design meets family comfort. The house is in one of Calgary’s most sought-after neighborhoods. This meticulously maintained property offers the perfect blend of modern living and comfort, with generous space and a stylish design. The spacious Entry leads to an Open-Concept Living Area with a 9-foot ceiling, hardwood floors, a Spacious living room, a formal dining area, and a chef’s kitchen ideal for entertaining. The kitchen features stainless steel appliances, including a double oven, granite countertops, maple cabinets, and an island for meal prep and gatherings. The sun-drenched Nook opens to a Large Living room with a fireplace. The sliding door leads out to your deck, patio, and backyard. The main floor also features a powder room, a walk-through pantry and a separate laundry. Bright & Airy – Large windows throughout flood the home with natural light, creating a warm and inviting atmosphere. The upper floor features a spacious bonus room and a luxurious master suite, complete with a 4-piece en-suite bathroom, a separate shower, and a walk-in closet in addition to two other spacious bedrooms with a 4-piece Main Bathroom. Fully Finished Basement with 9-foot ceiling. Additional living space perfect for a home theater, gym, or office. The basement also features a 4-piece Bathroom with a standing shower, a large storage room, and a Den.
Private Backyard – A beautifully landscaped backyard featuring a large deck, ideal for outdoor living and family gatherings. Double Garage – Plenty of storage and parking space for your vehicles in the Heated Garage.
Proximity to top-rated schools, parks, shopping centers, and the Canada Olympic Park Ski Hill makes this the perfect family home, offering both comfort and style. Don't miss the chance to make this your dream home!
Pièces
- TypeNiveauDimensionsPlancher
- SalonPrincipal12' 6.9" x 12' 5"Autre
- Cuisine avec coin repasPrincipal14' 6.9" x 12' 5"Autre
- Garde-mangerPrincipal5' 5" x 7' 9.6"Autre
- Salle de lavagePrincipal6' 2" x 6' 9.6"Autre
- Chambre à coucher principale2ième étage13' 5" x 15' 3.9"Autre
- Chambre à coucher2ième étage9' 6" x 11' 8"Autre
- Chambre à coucher2ième étage12' 9.9" x 11'Autre
- Salle familialeSous-sol11' 11" x 29' 11"Autre
- BoudoirSous-sol9' 11" x 8'Autre
- Salle à mangerPrincipal10' x 11' 3.9"Autre
- Salle de bainsPrincipal4' 8" x 5'Autre
- Salle de bainsInférieur4' 11" x 9' 2"Autre
- Salle de bain attenanteInférieur9' 5" x 13'Autre
- Salle de bainsSous-sol9' 9" x 5' 9.9"Autre
- Penderie (Walk-in)Sous-sol4' 6" x 4' 9"Autre
- Pièce bonus2ième étage18' 11" x 13'Autre
- EntréePrincipal6' 6.9" x 16' 6.9"Autre
- Penderie (Walk-in)2ième étage5' 11" x 8' 9"Autre
Agents de cette inscription
Demandez plus d’infos
Demandez plus d’infos
Emplacement
11 Cougar Plateau Place SW, Calgary, Alberta, T3H 5R9 Canada
Autour de cette propriété
En savoir plus au sujet du quartier et des commodités autour de cette résidence.
- 27.34% 35 to 49 years
- 18.74% 50 to 64 years
- 12.94% 20 to 34 years
- 12.08% 10 to 14 years
- 8.96% 15 to 19 years
- 8.37% 5 to 9 years
- 5.44% 0 to 4 years
- 5.16% 65 to 79 years
- 0.96% 80 and over
- Households in the area are:
- 83.69% Single family
- 14.14% Single person
- 2.17% Multi person
- 0% Multi family
- $172,932 Average household income
- $77,501 Average individual income
- People in the area speak:
- 74.2% English
- 4.71% English and non-official language(s)
- 4.68% Spanish
- 3.63% Mandarin
- 3.35% Korean
- 2.9% French
- 1.82% Yue (Cantonese)
- 1.71% Tagalog (Pilipino, Filipino)
- 1.59% Arabic
- 1.42% Hindi
- Housing in the area comprises of:
- 86.01% Single detached
- 13.61% Row houses
- 0.38% Semi detached
- 0% Duplex
- 0% Apartment 1-4 floors
- 0% Apartment 5 or more floors
- Others commute by:
- 6.64% Public transit
- 2.52% Other
- 2.41% Foot
- 1.45% Bicycle
- 35.94% Bachelor degree
- 19.1% High school
- 18.15% College certificate
- 11.94% Post graduate degree
- 10.95% Did not graduate high school
- 3.06% Trade certificate
- 0.87% University certificate
- The average air quality index for the area is 1
- The area receives 205.51 mm of precipitation annually.
- The area experiences 7.39 extremely hot days (28.54°C) per year.
Demander de l’information sur le quartier
En savoir plus au sujet du quartier et des commodités autour de cette résidence
Demander maintenantCalculatrice de versements hypothécaires
- $
- %$
- %
- Capital et intérêts 4 638 $ /mo
- Impôt foncier n/a
- Frais de copropriété n/a

