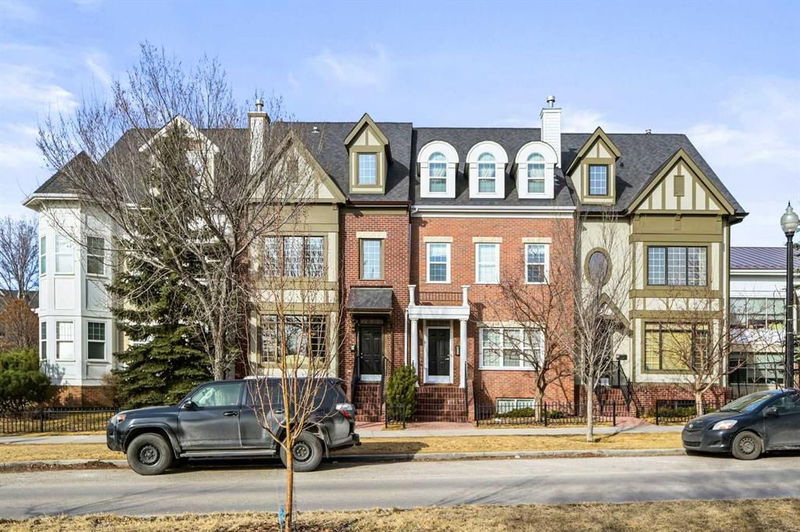Caractéristiques principales
- MLS® #: A2204898
- ID de propriété: SIRC2338944
- Type de propriété: Résidentiel, Condo
- Aire habitable: 2 189,01 pi.ca.
- Construit en: 2004
- Chambre(s) à coucher: 2+1
- Salle(s) de bain: 3+1
- Stationnement(s): 2
- Inscrit par:
- Engel & Völkers Calgary
Description de la propriété
WELCOME to this elegant, upgraded, immaculate home in the heart of trendy Garrison Woods. This 3 storey brownstone has over 2920 ft2 of total living space. As you enter the home you are greeted by a large foyer that leads to the sun drenched main floor with the living room, dining room and kitchen. Rich hardwood flooring, high ceilings and stunning swarovski crystal lighting create an exquisite living space. The gourmet kitchen is perfect for entertaining with premium granite counters and island, high end stainless steel appliances and solid wood soft close cupboards that reach to the ceiling. Finishing this level is a privately placed 2 piece powder room. The second level has a large family room with a gas fireplace flanked by solid built in cabinetry and a office alcove. A large bedroom with a wall of windows to the back of the property will fit the bedroom suite and king bed. There is a lovely 4 piece bathroom and laundry room with plenty of built ins for storage and a brand new LG washing machine and dryer. The top floor is the PRIMARY BEDROOM. This space is a dream with plenty of light from the dormer windows and space galore for bedroom suites and comfy chairs for relaxing. The luxurious 5 piece ensuite has heated floors that flow to the front of the home occupying a large soaking tub, a huge walk in tiled shower with all the shower heads, double sink vanity and a private water closet. The walk in closet is 12.5 x 5.4 and has built ins. The finished lower level of the home has a large family space with a wall of built ins for all the entertainment systems and television. Enjoy your meal downstairs at the dining area adjacent to wet bar with sink and beverage fridge. The built in electric fireplace with blower will keep you cozy on winter nights. Also on this level is a fantastic bedroom with large desk and a 3 piece bathroom with heated floors and a huge walk in tiled steam shower. Plenty of space adjacent to mechanical room for your storage. The back yard, patio and garage is accessed off of the kitchen and is a perfect spot for enjoying the BBQ in the summer. The double garage is insulated and drywalled and comes off of the paved back alley. Garrison Woods is a pedestrian friendly community and has fantastic shopping, restaurants and parks. You will also find some of the best schools in Calgary within walking distance of this property.
Pièces
- TypeNiveauDimensionsPlancher
- SalonPrincipal40' 5" x 44' 3"Autre
- CuisinePrincipal42' 8" x 59' 9.6"Autre
- Salle à mangerPrincipal33' 3.9" x 50' 6.9"Autre
- VestibulePrincipal13' 9.6" x 17' 6"Autre
- Salle de bainsPrincipal16' 2" x 17'Autre
- Salle familiale2ième étage48' 5" x 61' 6"Autre
- Chambre à coucher2ième étage36' 3.9" x 53' 9.9"Autre
- Salle de lavage2ième étage21' 9.6" x 21' 3.9"Autre
- Salle de bains2ième étage16' 2" x 29' 3"Autre
- Chambre à coucher principale3ième étage45' 8" x 54' 2"Autre
- Salle de bain attenante3ième étage31' 5" x 40' 9"Autre
- Salle de jeuxSupérieur40' 2" x 59' 3.9"Autre
- Chambre à coucherSupérieur33' 8" x 53' 9.9"Autre
- Salle de bainsSupérieur15' 9.9" x 27' 8"Autre
Agents de cette inscription
Demandez plus d’infos
Demandez plus d’infos
Emplacement
4119 Garrison Boulevard SW, Calgary, Alberta, T2T 6G2 Canada
Autour de cette propriété
En savoir plus au sujet du quartier et des commodités autour de cette résidence.
Demander de l’information sur le quartier
En savoir plus au sujet du quartier et des commodités autour de cette résidence
Demander maintenantCalculatrice de versements hypothécaires
- $
- %$
- %
- Capital et intérêts 4 150 $ /mo
- Impôt foncier n/a
- Frais de copropriété n/a

