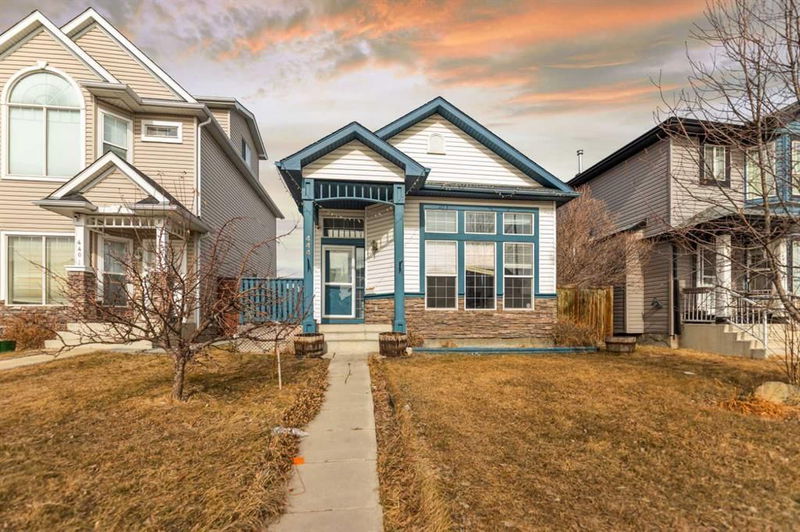Caractéristiques principales
- MLS® #: A2204411
- ID de propriété: SIRC2338934
- Type de propriété: Résidentiel, Maison unifamiliale détachée
- Aire habitable: 964 pi.ca.
- Construit en: 2000
- Chambre(s) à coucher: 2+3
- Salle(s) de bain: 2
- Stationnement(s): 2
- Inscrit par:
- Royal LePage METRO
Description de la propriété
This fully finished 4-level split home in the heart of Taradale offers a fantastic opportunity to own a spacious property in a great location. It's within walking distance to schools and directly across from a pond and playground. The upper level features a Master Bedroom with a 4-piece en-suite bathroom and a walk-in closet, along with a second good-sized bedroom. The main floor boasts soaring vaulted ceilings, a large window overlooking the front yard, and a bright, expansive living room perfect for entertaining. The open-concept kitchen offers ample counter space, a corner pantry, a breakfast bar with dual sinks, and is open to both the dining and living rooms. Sliding doors from the dining room lead to a large, private backyard with a kids' playcenter, including swings and a slide, as well as a fenced-in dog run. The oversized double garage provides extra storage and plenty of space for working on vehicles. The third level includes a family room, a third bedroom, and a full 4-piece bathroom, while the fourth level offers a laundry room, an additional bedroom or office space, a cold storage room with an included freezer, and the attachments for the built-in Vacuflo system. Additional upgrades include a new roof with 50-year shingles, a new dishwasher, a high-efficiency furnace, and dual hot water tanks, with the main one being brand new. This home combines comfort, convenience, and plenty of space, making it an excellent choice for families.
Pièces
- TypeNiveauDimensionsPlancher
- Salle de bainsPrincipal7' 9.9" x 4' 11"Autre
- Chambre à coucherPrincipal10' 11" x 10' 9.6"Autre
- Salle à mangerPrincipal10' 11" x 12' 9.6"Autre
- CuisinePrincipal13' 5" x 8' 11"Autre
- SalonPrincipal11' 11" x 16' 5"Autre
- Chambre à coucher principalePrincipal11' 9" x 15' 3"Autre
- Salle de bainsSupérieur7' 2" x 8'Autre
- Chambre à coucherSupérieur8' 6" x 10' 6.9"Autre
- Chambre à coucherSupérieur11' 9.9" x 9'Autre
- Chambre à coucherSupérieur9' 9" x 14' 11"Autre
- Pièce bonusSupérieur10' 6" x 11' 6.9"Autre
- Pièce bonusSupérieur12' x 11' 3.9"Autre
- RangementSupérieur5' 2" x 4' 3.9"Autre
- RangementSupérieur5' 11" x 7' 9"Autre
Agents de cette inscription
Demandez plus d’infos
Demandez plus d’infos
Emplacement
444 Taradale Drive NE, Calgary, Alberta, T3J 4K1 Canada
Autour de cette propriété
En savoir plus au sujet du quartier et des commodités autour de cette résidence.
Demander de l’information sur le quartier
En savoir plus au sujet du quartier et des commodités autour de cette résidence
Demander maintenantCalculatrice de versements hypothécaires
- $
- %$
- %
- Capital et intérêts 0
- Impôt foncier 0
- Frais de copropriété 0

