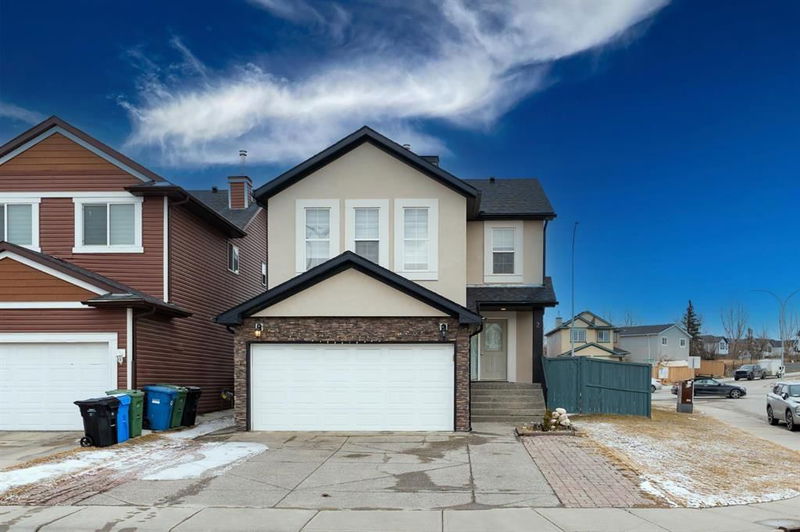Caractéristiques principales
- MLS® #: A2201428
- ID de propriété: SIRC2338929
- Type de propriété: Résidentiel, Maison unifamiliale détachée
- Aire habitable: 1 728,62 pi.ca.
- Construit en: 2003
- Chambre(s) à coucher: 3+1
- Salle(s) de bain: 3+1
- Stationnement(s): 4
- Inscrit par:
- Save Max Real Estate Inc.
Description de la propriété
Welcome to this stunning home in Saddle Ridge that offers over 2,330 square feet of developed living space including LEGAL BASEMENT making it the perfect place for a growing family. With total of 4 bedrooms and 3.5 bathrooms, there's plenty of room for everyone. The MAIN floor offers an open concept layout with an abundance of natural light and GAS fireplace. A kitchen with ample space, lots of cabinets, and a large island with an eating bar is a versatile and functional space, suitable for both cooking and socializing, offering plenty of storage and workspace. The upper floor features three bedrooms, including a master suite that provides ample space for relaxation. A loft area boasts even more living space, serving as an excellent second sitting room or entertainment area. A legal basement, with a separate entrance, includes a bedroom, a full bathroom, its own laundry area, perfect to help with the mortgage. New roof installed recently.
Pièces
- TypeNiveauDimensionsPlancher
- SalonPrincipal21' 3.9" x 15' 2"Autre
- CuisinePrincipal14' 5" x 10' 9"Autre
- Salle de bainsPrincipal5' 6" x 5' 9.9"Autre
- Chambre à coucher principaleInférieur13' 5" x 10' 6.9"Autre
- Salle familialeInférieur20' 6" x 17'Autre
- Chambre à coucherInférieur11' 5" x 10' 6"Autre
- Chambre à coucherInférieur10' 9.6" x 10' 6"Autre
- Salle de bain attenanteInférieur5' 9.6" x 10' 6.9"Autre
- Salle de bainsInférieur5' 9.6" x 10' 6.9"Autre
- Chambre à coucherSous-sol10' x 10' 3.9"Autre
- CuisineSous-sol7' 9" x 10' 11"Autre
- Salle de bainsSous-sol5' 2" x 8'Autre
- Salle de jeuxSous-sol14' 3.9" x 13' 3"Autre
- RangementSous-sol5' 6" x 15' 6"Autre
- ServiceSous-sol6' 9.9" x 10' 3"Autre
Agents de cette inscription
Demandez plus d’infos
Demandez plus d’infos
Emplacement
2 Saddlecrest Close NE, Calgary, Alberta, T3J 5B5 Canada
Autour de cette propriété
En savoir plus au sujet du quartier et des commodités autour de cette résidence.
Demander de l’information sur le quartier
En savoir plus au sujet du quartier et des commodités autour de cette résidence
Demander maintenantCalculatrice de versements hypothécaires
- $
- %$
- %
- Capital et intérêts 3 418 $ /mo
- Impôt foncier n/a
- Frais de copropriété n/a

