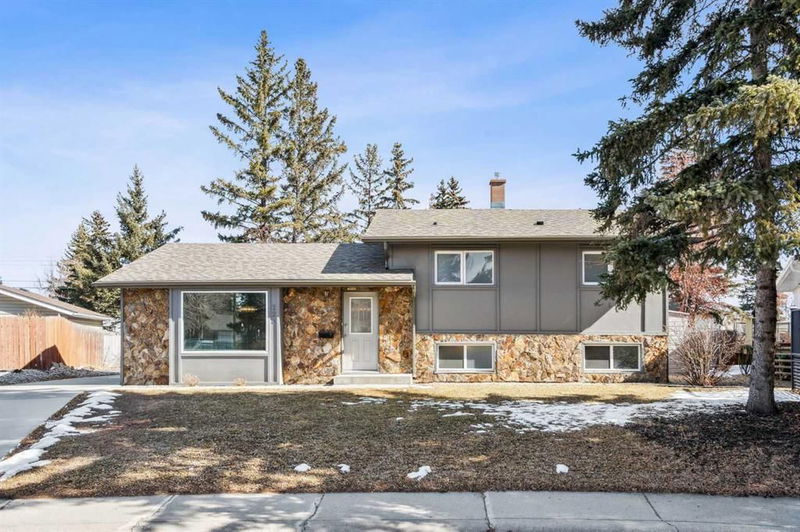Caractéristiques principales
- MLS® #: A2205273
- ID de propriété: SIRC2338926
- Type de propriété: Résidentiel, Maison unifamiliale détachée
- Aire habitable: 1 409 pi.ca.
- Construit en: 1958
- Chambre(s) à coucher: 2+1
- Salle(s) de bain: 2+1
- Stationnement(s): 7
- Inscrit par:
- CIR Realty
Description de la propriété
**OPEN HOUSE THIS WEEKEND, Saturday & Sunday, noon -3pm**Envision your life in this beautifully updated three-level split home in the heart of Haysboro. Step inside and be greeted by a bright formal living space, ideal for hosting friends and family or enjoying quiet moments alone. The seamless flow of this floorplan leads you to an additional sunken living room where a cozy wood-burning fireplace invites you to unwind with popcorn and a movie on chilly evenings. Retreat to the primary suite, a true sanctuary designed for relaxation. The spa-like ensuite features modern fixtures, a luxurious soaking tub, and a separate shower, creating an indulgent experience. The spacious bedroom offers a tranquil atmosphere, perfect for unwinding after a busy day. An additional upstairs bedroom and full bathroom leave plenty of space on the upper level for the kids or houseguests. This home has been thoughtfully updated with modern touches, including sleek quartz countertops, durable vinyl plank flooring throughout the main level, and plush new carpeting for ultimate comfort. Bright, updated bathrooms add a touch of luxury to your daily routine. The heart of the home is the chef-inspired kitchen, which features gleaming stainless steel appliances, ample counter space for culinary creations, and stylish cabinetry that offers plenty of storage for gadgets. Picture yourself preparing gourmet meals while entertaining friends and family. With three distinct living spaces, including a spacious rec room in the fully finished lower level, which offers an additional 460sqft of space. The lower level of this three-level split home feels light and airy, with above-ground windows, as well as an additional bedroom and two-piece bath. Outside is where this property truly shines. Fresh-poured concrete throughout the expansive driveway and rear patio creates a space ideal for summer barbecues. With parking for up to seven vehicles, including a 3-car garage, a separate lower parking stall and a front driveway long enough to park your RV and trailers, this home is a dream for those that love the outdoors and need storage for all the toys. Escape the ordinary without leaving the city. This unique Haysboro home offers the space you’ve dreamed of for all your adventures, an urban oasis with plenty of space to embrace your passions. Could this be the “finally, I’ve found it!” moment you’ve been waiting for?
Pièces
- TypeNiveauDimensionsPlancher
- CuisinePrincipal77' 8" x 12'Autre
- Salle à mangerPrincipal9' 8" x 12'Autre
- SalonPrincipal12' 6.9" x 16' 9.9"Autre
- Salle familialePrincipal11' 9" x 21' 9.6"Autre
- Salle de jeuxSupérieur9' 11" x 17' 2"Autre
- Salle de lavageSupérieur11' 9.6" x 11' 6.9"Autre
- Chambre à coucher principaleInférieur10' 11" x 11' 3.9"Autre
- Chambre à coucherInférieur8' 6.9" x 11' 3"Autre
- Chambre à coucherSupérieur10' 9.6" x 10' 9.6"Autre
- Salle de bain attenanteInférieur7' 6" x 10' 8"Autre
- Salle de bainsInférieur7' 6" x 8' 9"Autre
- Salle de bainsSupérieur3' 6" x 8'Autre
Agents de cette inscription
Demandez plus d’infos
Demandez plus d’infos
Emplacement
228 Havenhurst Crescent SW, Calgary, Alberta, T2V3C6 Canada
Autour de cette propriété
En savoir plus au sujet du quartier et des commodités autour de cette résidence.
Demander de l’information sur le quartier
En savoir plus au sujet du quartier et des commodités autour de cette résidence
Demander maintenantCalculatrice de versements hypothécaires
- $
- %$
- %
- Capital et intérêts 4 394 $ /mo
- Impôt foncier n/a
- Frais de copropriété n/a

