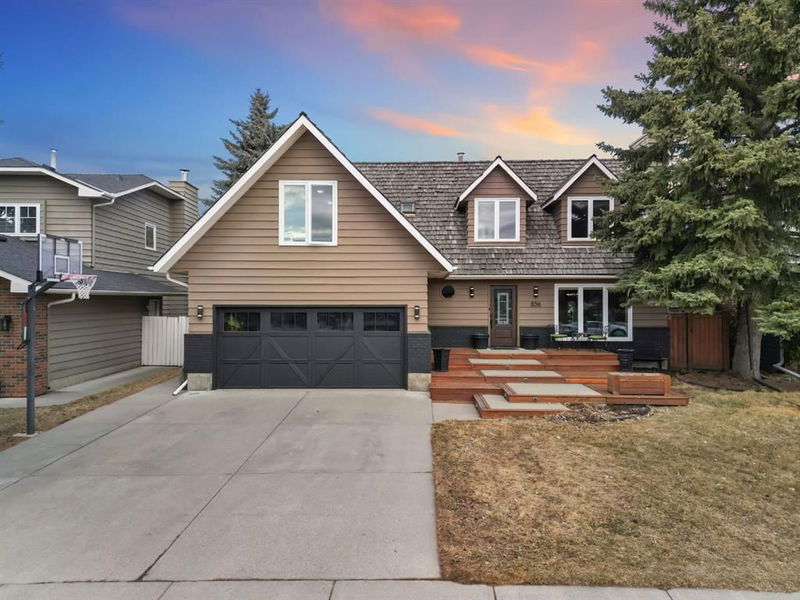Caractéristiques principales
- MLS® #: A2205597
- ID de propriété: SIRC2338910
- Type de propriété: Résidentiel, Maison unifamiliale détachée
- Aire habitable: 2 364,83 pi.ca.
- Construit en: 1986
- Chambre(s) à coucher: 4
- Salle(s) de bain: 2+1
- Stationnement(s): 2
- Inscrit par:
- CIR Realty
Description de la propriété
Nestled on the prestigious Suncastle Road in the sought-after community of Sundance, this exceptional estate home exudes charm and sophistication. Known as the finest street in the neighbourhood, properties on Suncastle Road are rarely available, and this one-of-a-kind residence is a true standout, offering breathtaking curb appeal with its wide cedar and concrete steps and serene views of the adjacent lake. The interior showcases gleaming hardwood floors throughout, creating a seamless flow of elegance. The main floor is a masterpiece of design, boasting a grand front room currently utilised as a formal dining and entertaining space, complete with a wood-burning fireplace enveloped in a custom stone surround and mantel. The kitchen is nothing short of extraordinary, with an array of maple cabinets featuring pull-out drawers, luxurious granite countertops, a subway-tiled backsplash, and slate-tiled flooring. Culinary enthusiasts will marvel at the high-end appliance package, including a Dacor gas range, a secondary built-in wall oven, and a bar fridge. No detail has been overlooked, with plenty of dining options from a cosy breakfast nook to a peninsula island, with seamless access to the splendid backyard. Adjacent to the kitchen is a warm and inviting family room, featuring a gas fireplace adorned with custom finishing and floating accent shelves. A thoughtfully designed backdoor entryway includes convenient built-in storage plus bench and a half-bath. The upper level is a testament to timeless design, featuring a light-filled loft area with a skylight that makes an ideal home office space. A bonus room has hardwood below the new carpet, has vaulted ceilings offers more stunning views of the lake while housing a charming third fireplace. The luxurious master bedroom impresses with a built-in window seat, a spacious walk-in wardrobe, and a delightful en-suite bathroom. Three additional bedrooms elevate this home’s family-friendly appeal, with two including walk-in closets. Completing the upper level is a stylish family bathroom and a dedicated laundry room with front-loading Miele machines. The unfinished basement offers endless possibilities, with framing already in place for an additional bedroom, bathroom with rough-in, and recreation room. Outdoors, the beautifully landscaped garden is a true haven, especially during the summer months, with mature perennials and trees complemented by an 800-square-foot cedar deck spanning the full width of the home. Finished with glass railings, multiple seating areas, and custom-built storage below, this outdoor retreat is perfect for entertaining or relaxing. The property also features an underground sprinkler system and a rear gate providing practical storage for a boat or RV. Perfectly positioned just steps from the lake entrance and a range of excellent neighbourhood schools catering to all ages, this is not just a house—it’s a forever home, waiting to welcome its next family.
Pièces
- TypeNiveauDimensionsPlancher
- Salle de bainsPrincipal5' 6" x 5' 3.9"Autre
- Salle à mangerPrincipal7' x 11' 9"Autre
- Salle familialePrincipal16' 9" x 13' 6.9"Autre
- FoyerPrincipal6' 3" x 8' 9.6"Autre
- CuisinePrincipal20' 11" x 13' 8"Autre
- SalonPrincipal14' 3.9" x 13' 8"Autre
- Salle de bain attenanteInférieur7' 5" x 9' 8"Autre
- Salle de bainsInférieur8' 6" x 5' 3.9"Autre
- Chambre à coucherInférieur9' 6" x 8' 9"Autre
- Chambre à coucherInférieur9' 9" x 11' 3.9"Autre
- LoftInférieur9' 5" x 15' 9"Autre
- Chambre à coucher principaleInférieur13' 2" x 15' 9.9"Autre
- Pièce bonusInférieur14' 3" x 18' 6.9"Autre
- Chambre à coucherInférieur11' 11" x 9' 3.9"Autre
Agents de cette inscription
Demandez plus d’infos
Demandez plus d’infos
Emplacement
836 Suncastle Road SE, Calgary, Alberta, T2X 2L3 Canada
Autour de cette propriété
En savoir plus au sujet du quartier et des commodités autour de cette résidence.
- 24.4% 50 à 64 ans
- 18.69% 35 à 49 ans
- 14.65% 20 à 34 ans
- 14.48% 65 à 79 ans
- 8.28% 15 à 19 ans
- 7.12% 5 à 9 ans
- 6.7% 10 à 14 ans
- 4.19% 0 à 4 ans ans
- 1.49% 80 ans et plus
- Les résidences dans le quartier sont:
- 83.62% Ménages unifamiliaux
- 13.03% Ménages d'une seule personne
- 2.55% Ménages de deux personnes ou plus
- 0.8% Ménages multifamiliaux
- 177 342 $ Revenu moyen des ménages
- 74 645 $ Revenu personnel moyen
- Les gens de ce quartier parlent :
- 91.68% Anglais
- 1.58% Espagnol
- 1.51% Tagalog (pilipino)
- 1.39% Mandarin
- 1.21% Yue (Cantonese)
- 0.94% Français
- 0.52% Allemand
- 0.44% Polonais
- 0.39% Anglais et langue(s) non officielle(s)
- 0.35% Russe
- Le logement dans le quartier comprend :
- 90.74% Maison individuelle non attenante
- 5.52% Maison jumelée
- 2.85% Appartement, moins de 5 étages
- 0.71% Maison en rangée
- 0.18% Duplex
- 0% Appartement, 5 étages ou plus
- D’autres font la navette en :
- 5.04% Transport en commun
- 4.24% Marche
- 2.71% Autre
- 0% Vélo
- 30.22% Diplôme d'études secondaires
- 26.63% Baccalauréat
- 16.22% Certificat ou diplôme d'un collège ou cégep
- 12.44% Aucun diplôme d'études secondaires
- 8.13% Certificat ou diplôme d'apprenti ou d'une école de métiers
- 4.38% Certificat ou diplôme universitaire supérieur au baccalauréat
- 1.98% Certificat ou diplôme universitaire inférieur au baccalauréat
- L’indice de la qualité de l’air moyen dans la région est 1
- La région reçoit 198.4 mm de précipitations par année.
- La région connaît 7.39 jours de chaleur extrême (29.52 °C) par année.
Demander de l’information sur le quartier
En savoir plus au sujet du quartier et des commodités autour de cette résidence
Demander maintenantCalculatrice de versements hypothécaires
- $
- %$
- %
- Capital et intérêts 5 610 $ /mo
- Impôt foncier n/a
- Frais de copropriété n/a

