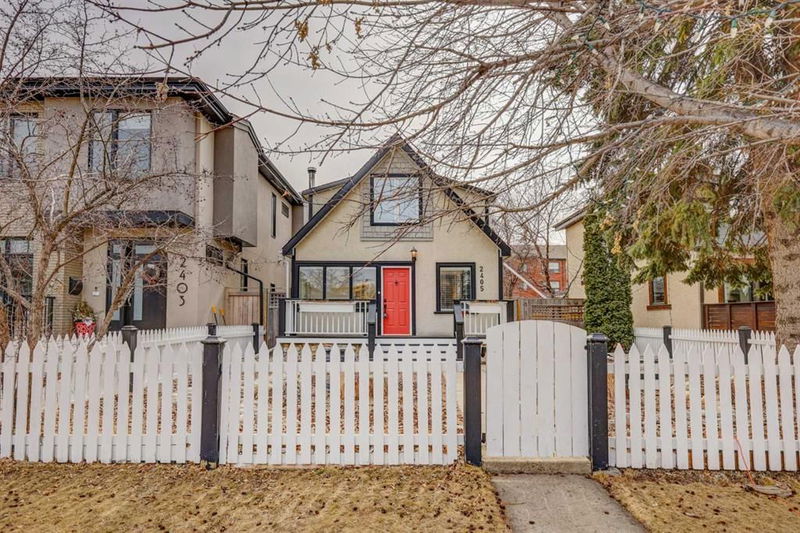Caractéristiques principales
- MLS® #: A2206052
- ID de propriété: SIRC2338901
- Type de propriété: Résidentiel, Maison unifamiliale détachée
- Aire habitable: 1 418,51 pi.ca.
- Construit en: 1912
- Chambre(s) à coucher: 2+1
- Salle(s) de bain: 2
- Stationnement(s): 2
- Inscrit par:
- Real Estate Professionals Inc.
Description de la propriété
Unveil a rare inner-city treasure with this exquisitely turn-key home, a masterfully reimagined residence radiating charm and modern allure. Nestled on a serene cul-de-sac in the heart of the sought-after West Hillhurst community, this 1 ½ storey home blends rustic elegance with urban convenience, offering seamless access to major routes while preserving a peaceful retreat-like ambiance. Thoughtfully renovated and impeccably styled, it marries a contemporary country aesthetic with timeless appeal, featuring a crisp white color scheme punctuated by earthy terracotta accents, restored wide-plank pine floors, and soaring vaulted ceilings that amplify its airy, open feel. A striking skylight bathes the interior in natural light, illuminating vintage fixtures, an enclosed porch, and a cozy wood-burning fireplace that anchors the inviting living room—a space exuding warmth and character. The heart of the home is a spacious, vaulted kitchen, where white cedar cabinetry, granite countertops, and a white tile backsplash meet a rustic brick accent wall, creating a perfect harmony of form and function. Pre-plumbed for a gas stove, it’s a culinary haven ready for your personal touch. Upstairs, the master and second bedrooms boast exposed wood beams beneath vaulted ceilings, lending a sense of grandeur, while a stunning three-piece bathroom with a walk-in shower glows under a generous skylight, wrapped in pristine white finishes. The fully finished basement extends the living space with an additional bedroom and a versatile family/recreation room, ideal for relaxation or play. Outside, a deep 130-foot lot offers low-maintenance landscaping, a fenced front and back yard with stone detailing, and a sprawling private cedar deck—perfect for summer enjoyment. A standout sloped gabled roof enhances the home’s captivating curb appeal, complemented by an oversized detached single garage. Recent upgrades, including a newer asphalt roof and hot water tank, ensure peace of mind. Steps from pathways, top-tier schools, vibrant Kensington shops, Eau Claire, Foothills and Children’s Hospitals, the University of Calgary, SAIT, and downtown, this jewel box delivers a lifestyle of unmatched convenience and serenity. Brimming with distinctive details and an irresistible glow, this West Hillhurst gem beckons you to make it yours—schedule your visit today and prepare to be enchanted
Pièces
- TypeNiveauDimensionsPlancher
- Salle de bainsPrincipal0' x 0'Autre
- Salle à mangerPrincipal28' 5" x 38' 3"Autre
- CuisinePrincipal38' x 44' 6.9"Autre
- SalonPrincipal32' 3" x 38' 6.9"Autre
- Salle familialePrincipal38' x 62' 11"Autre
- Solarium/VerrièrePrincipal21' 9.6" x 37' 9"Autre
- Salle de bainsInférieur0' x 0'Autre
- Chambre à coucherInférieur44' x 49' 9"Autre
- Chambre à coucher principaleInférieur39' 3.9" x 44' 6.9"Autre
- Salle de jeuxSous-sol36' 3.9" x 48' 2"Autre
- Salle de lavageSous-sol28' 9" x 36' 11"Autre
- Chambre à coucherSous-sol32' 6.9" x 44' 9.9"Autre
Agents de cette inscription
Demandez plus d’infos
Demandez plus d’infos
Emplacement
2405 3 Avenue NW, Calgary, Alberta, T2N 0L2 Canada
Autour de cette propriété
En savoir plus au sujet du quartier et des commodités autour de cette résidence.
- 23.43% 35 to 49 年份
- 20.31% 20 to 34 年份
- 18.98% 50 to 64 年份
- 12.27% 65 to 79 年份
- 6.34% 0 to 4 年份
- 5.82% 10 to 14 年份
- 5.51% 5 to 9 年份
- 4.08% 15 to 19 年份
- 3.25% 80 and over
- Households in the area are:
- 59.09% Single family
- 34.09% Single person
- 6.63% Multi person
- 0.19% Multi family
- 253 392 $ Average household income
- 114 523 $ Average individual income
- People in the area speak:
- 86.77% English
- 2.56% Mandarin
- 2.56% English and non-official language(s)
- 1.83% Yue (Cantonese)
- 1.55% French
- 1.42% Spanish
- 0.94% Polish
- 0.93% German
- 0.87% Tagalog (Pilipino, Filipino)
- 0.56% Iranian Persian
- Housing in the area comprises of:
- 43.98% Single detached
- 23.87% Apartment 1-4 floors
- 16.99% Semi detached
- 11.94% Duplex
- 2.04% Row houses
- 1.18% Apartment 5 or more floors
- Others commute by:
- 10.97% Foot
- 7.83% Public transit
- 6.1% Bicycle
- 2.56% Other
- 36.68% Bachelor degree
- 21.18% High school
- 13.34% College certificate
- 13.1% Post graduate degree
- 7.2% Did not graduate high school
- 5.26% Trade certificate
- 3.24% University certificate
- The average are quality index for the area is 1
- The area receives 201.67 mm of precipitation annually.
- The area experiences 7.39 extremely hot days (28.96°C) per year.
Demander de l’information sur le quartier
En savoir plus au sujet du quartier et des commodités autour de cette résidence
Demander maintenantCalculatrice de versements hypothécaires
- $
- %$
- %
- Capital et intérêts 4 296 $ /mo
- Impôt foncier n/a
- Frais de copropriété n/a

