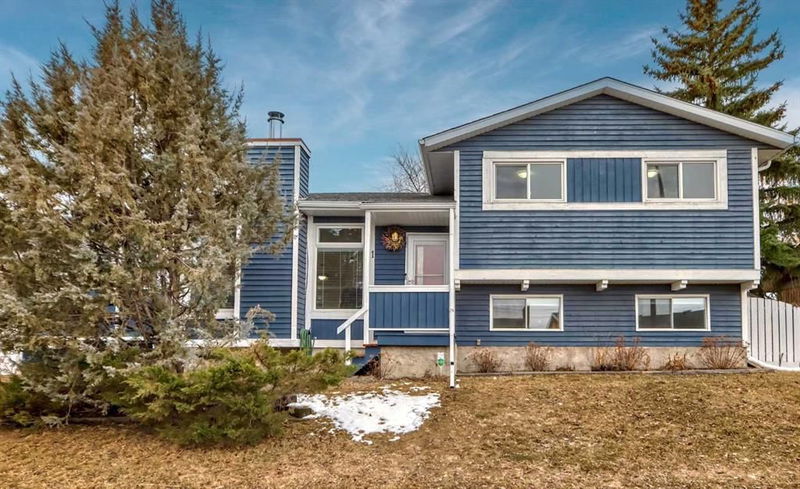Caractéristiques principales
- MLS® #: A2201325
- ID de propriété: SIRC2338895
- Type de propriété: Résidentiel, Maison unifamiliale détachée
- Aire habitable: 1 212,60 pi.ca.
- Construit en: 1983
- Chambre(s) à coucher: 3+2
- Salle(s) de bain: 2+1
- Stationnement(s): 3
- Inscrit par:
- CIR Realty
Description de la propriété
Welcome to your beautifully updated 4-level split home in the heart of Temple! This spacious and move-in-ready property offers 5 bedrooms, with a separate entrance in the rear, and 1900sqft of living area, making it perfect for large families, multigenerational living, or those needing extra space.
Step inside and fall in love with the brand-new kitchen, featuring sleek countertops, a new stainless stove, and a new stainless dishwasher—perfect for all your culinary creations. The entire home has been freshly painted, and the fireplace surround has been tastefully updated, adding a modern yet cozy touch. Stylish luxury vinyl plank, and tile flooring flow seamlessly throughout, combining warmth, durability, and timeless appeal.
Step outside from the dining room onto a beautiful partially covered deck, perfect for sipping your morning coffee or hosting summer BBQs. This versatile outdoor space offers both shade and open-air comfort. Beyond the deck, you'll find a large, private yard—a true retreat with plenty of room for kids to play, pets to roam, or even a garden to flourish. With ample space for outdoor entertaining and relaxation, this backyard is ready to become your personal oasis. Parking is a breeze with an oversized double garage in the back, a parking pad out front, and ample street parking—ideal for you and all of your guests.
Living in Temple means being part of a welcoming, family-friendly community close to schools, parks, and a vibrant community association. Plus, you're just a short bike ride from the North East Leisure Centre, featuring a wave pool, hockey rinks, a gym, a library, and so much more!
Don’t miss this incredible opportunity—this home is truly move-in ready. Book your showing today
Pièces
- TypeNiveauDimensionsPlancher
- EntréePrincipal5' 3" x 9' 11"Autre
- SalonPrincipal13' 9.6" x 13' 11"Autre
- Salle à mangerPrincipal8' 11" x 15' 3"Autre
- CuisinePrincipal10' x 15' 3.9"Autre
- Chambre à coucher principale2ième étage10' 8" x 13' 8"Autre
- Salle de bain attenante2ième étage4' 11" x 8'Autre
- Penderie (Walk-in)2ième étage4' 6.9" x 4' 9"Autre
- Chambre à coucher2ième étage9' 9.6" x 9' 6"Autre
- Chambre à coucher2ième étage9' 6" x 9' 6"Autre
- Salle de bains2ième étage8' x 9' 11"Autre
- Salle de bainsSupérieur6' 3" x 9' 6"Autre
- VestibuleSupérieur3' 3.9" x 12' 9.6"Autre
- Chambre à coucherSupérieur8' 6" x 14' 2"Autre
- Salle familialeSupérieur13' x 18' 9"Autre
- RangementSous-sol6' 9" x 9' 8"Autre
- Chambre à coucherSous-sol9' 9.9" x 10' 5"Autre
- ServiceSous-sol5' 6.9" x 15'Autre
- Salle polyvalenteSous-sol13' 9.6" x 15'Autre
Agents de cette inscription
Demandez plus d’infos
Demandez plus d’infos
Emplacement
11 Templeson Way NE, Calgary, Alberta, T1Y 5P5 Canada
Autour de cette propriété
En savoir plus au sujet du quartier et des commodités autour de cette résidence.
Demander de l’information sur le quartier
En savoir plus au sujet du quartier et des commodités autour de cette résidence
Demander maintenantCalculatrice de versements hypothécaires
- $
- %$
- %
- Capital et intérêts 2 929 $ /mo
- Impôt foncier n/a
- Frais de copropriété n/a

