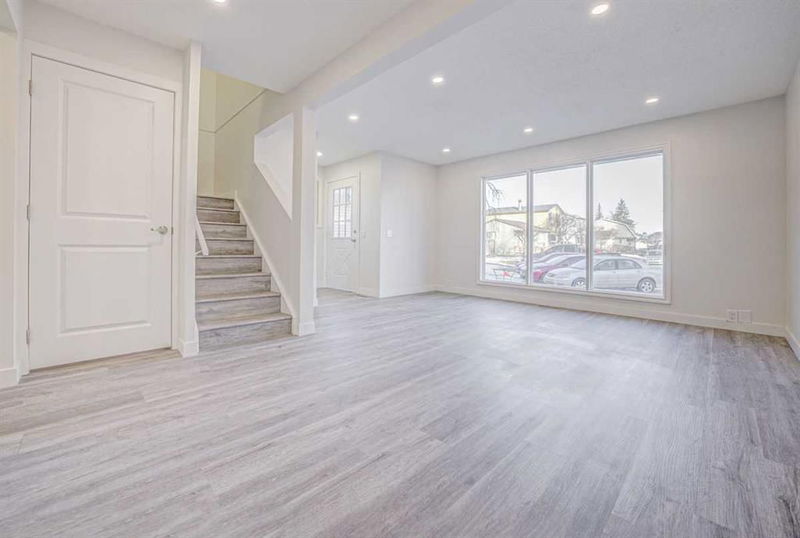Caractéristiques principales
- MLS® #: A2205917
- ID de propriété: SIRC2338848
- Type de propriété: Résidentiel, Maison unifamiliale détachée
- Aire habitable: 1 098,30 pi.ca.
- Construit en: 1980
- Chambre(s) à coucher: 3+1
- Salle(s) de bain: 2+1
- Stationnement(s): 2
- Inscrit par:
- eXp Realty
Description de la propriété
| 4 BEDS | 2.5 BATHS | DOUBLE DETACHED GARAGE | Convenient Location! | Welcome to this newly renovated 2-storey home in the community of Erin Woods! Featuring modern vinyl plank flooring throughout, this home offers 4 bedrooms and 2.5 bathrooms. As you enter, large windows flood the living area with natural light. With updated countertops, the refreshed kitchen is perfect for meal prep and gatherings. A back door provides easy access to the backyard, while a convenient 2-piece bathroom completes the main floor. Upstairs, you’ll find 3 good-sized bedrooms and a 4-piece bathroom. The finished basement offers an additional 4th bedroom and a 3-piece bathroom. Outside, enjoy the convenience of a double detached garage. Located close to parks, shopping, and schools, this home is a fantastic opportunity! Don't miss out—schedule your showing today!
Pièces
- TypeNiveauDimensionsPlancher
- Salle de bainsPrincipal4' 2" x 5' 3.9"Autre
- Salle de bainsInférieur4' 11" x 8' 3.9"Autre
- Chambre à coucher principaleInférieur10' 2" x 12' 9"Autre
- Chambre à coucherInférieur9' 5" x 8' 3.9"Autre
- Chambre à coucherInférieur8' 9.6" x 10' 3.9"Autre
- Salle de bainsSous-sol5' 11" x 6' 5"Autre
- Chambre à coucherSous-sol10' x 7' 8"Autre
Agents de cette inscription
Demandez plus d’infos
Demandez plus d’infos
Emplacement
24 Erin Mount Crescent SE, Calgary, Alberta, T2B 2S3 Canada
Autour de cette propriété
En savoir plus au sujet du quartier et des commodités autour de cette résidence.
Demander de l’information sur le quartier
En savoir plus au sujet du quartier et des commodités autour de cette résidence
Demander maintenantCalculatrice de versements hypothécaires
- $
- %$
- %
- Capital et intérêts 2 636 $ /mo
- Impôt foncier n/a
- Frais de copropriété n/a

