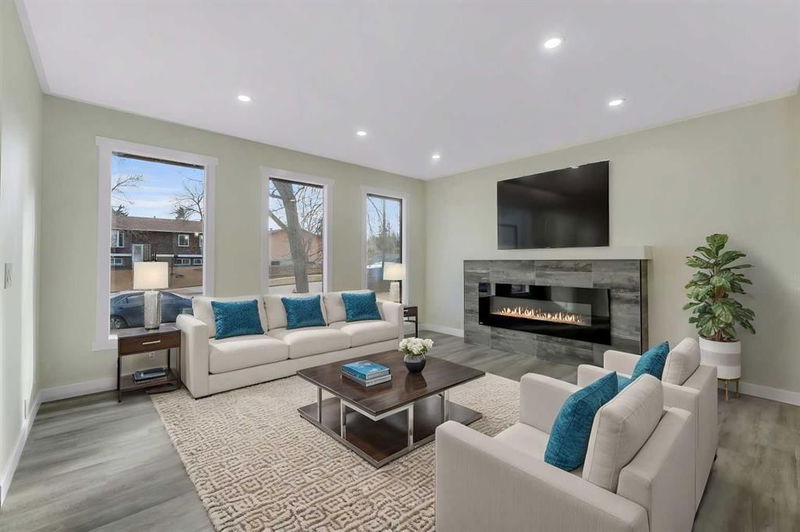Caractéristiques principales
- MLS® #: A2202543
- ID de propriété: SIRC2337353
- Type de propriété: Résidentiel, Autre
- Aire habitable: 1 020,34 pi.ca.
- Construit en: 1977
- Chambre(s) à coucher: 3+2
- Salle(s) de bain: 2
- Stationnement(s): 4
- Inscrit par:
- Real Broker
Description de la propriété
FULLY RENOVATED | 5 BEDROOMS 2 BATHROOMS | POTENTIAL $4300 + CASHFLOW | 1,900+ SQFT OF LIVING SPACE | PRIME LOCATION Welcome to your new home, a beautifully renovated gem offering over 1,900 square feet of meticulously upgraded living space. This SOUTH FACING residence is perfectly suited as a high-quality starter home or a prime investment opportunity, providing both style and functionality. Upon entering, you are welcomed into a bright and open living area that exudes modern elegance. The living room features a sophisticated electric fireplace, which adds a touch of warmth and ambiance to the space. Large windows throughout the home ensure that natural light fills every corner, creating a cheerful and inviting atmosphere. The main level is thoughtfully designed with three spacious bedrooms and a tastefully renovated 4-piece bathroom. This level also includes a convenient stacked laundry unit, making daily chores a breeze. The kitchen is equipped with brand-new stainless steel appliances and is complemented by contemporary light fixtures that enhance the modern aesthetic of the home. The lower level is equally impressive, featuring a well-designed illegal suite that offers both privacy and versatility. With its own separate entrance and dedicated laundry facilities, this self-contained space is ideal for extended family members, guests, or as a rental unit to generate additional income. The basement includes a generous living area and two large bedrooms, all finished with high-quality materials and meticulous attention to detail. Additional features of this home include a newer furnace, ensuring comfort and efficiency throughout the seasons. The property also boasts a sizable backyard, providing ample space for outdoor activities, entertaining, or simply relaxing in your private outdoor retreat. Located in a desirable neighborhood, this home offers easy access to a range of amenities including schools, shopping centers, and major transportation routes. The combination of modern upgrades, spacious living areas, and a prime location makes this property a rare find. With the potential for cash flow of $4,300+ per month, this home presents an exceptional investment opportunity. Whether you are looking for a comfortable family home or a high-yield investment property, this residence meets all your needs. PLAYGROUND LOCATED JUST BEHIND THE HOME! Don’t miss the chance to own this exceptional property. Schedule a viewing today and discover the perfect blend of modern luxury, functional living spaces, and prime location. This home won’t last long—seize this opportunity before it’s gone!
Pièces
- TypeNiveauDimensionsPlancher
- Salle de bainsPrincipal9' x 5'Autre
- Chambre à coucherPrincipal8' x 10' 6"Autre
- Chambre à coucherPrincipal9' 9.9" x 8' 5"Autre
- Salle à mangerPrincipal11' 9" x 10' 9.9"Autre
- SalonPrincipal13' 9.6" x 17'Autre
- Chambre à coucher principalePrincipal14' 11" x 10' 6"Autre
- CuisinePrincipal11' 2" x 8' 5"Autre
- Salle de bainsSous-sol4' 11" x 6' 8"Autre
- Chambre à coucherSous-sol11' 8" x 8' 5"Autre
- CuisineSous-sol23' 6.9" x 8' 6"Autre
- Salle de jeuxSous-sol18' x 11' 3"Autre
- ServiceSous-sol12' 5" x 10' 11"Autre
- Chambre à coucherSous-sol9' x 10'Autre
Agents de cette inscription
Demandez plus d’infos
Demandez plus d’infos
Emplacement
946 Berkley Drive NW, Calgary, Alberta, T3K 1A2 Canada
Autour de cette propriété
En savoir plus au sujet du quartier et des commodités autour de cette résidence.
Demander de l’information sur le quartier
En savoir plus au sujet du quartier et des commodités autour de cette résidence
Demander maintenantCalculatrice de versements hypothécaires
- $
- %$
- %
- Capital et intérêts 2 929 $ /mo
- Impôt foncier n/a
- Frais de copropriété n/a

