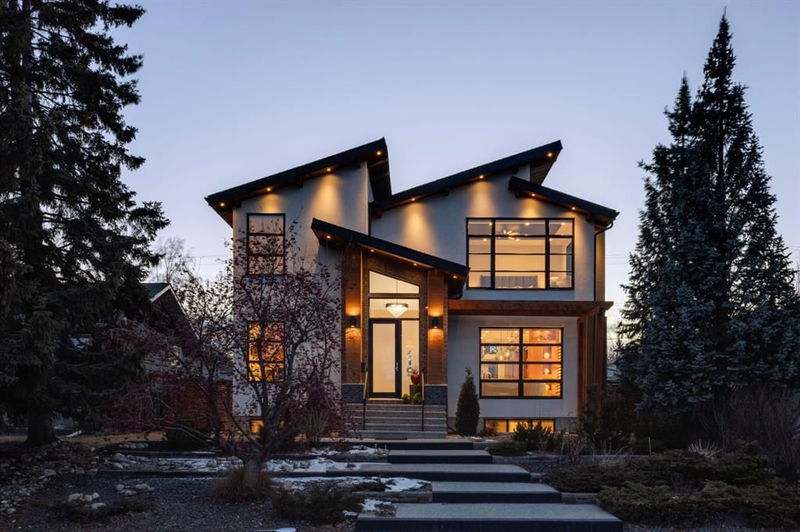Caractéristiques principales
- MLS® #: A2205225
- ID de propriété: SIRC2337317
- Type de propriété: Résidentiel, Maison unifamiliale détachée
- Aire habitable: 2 900,79 pi.ca.
- Construit en: 2015
- Chambre(s) à coucher: 3+1
- Salle(s) de bain: 3+1
- Stationnement(s): 3
- Inscrit par:
- RE/MAX First
Description de la propriété
Experience Elevated Inner-City Living. Welcome to the epitome of refined elegance and urban luxury. This exquisite two-storey residence with a WEST-facing backyard is nestled in one of Calgary’s most coveted inner-city neighbourhoods—renowned for its expansive lots, mature tree-lined streets, and strong sense of community. Ideally positioned just moments from Mount Royal University, Marda Loop, and major commuter routes, this home offers the perfect blend of prestige and convenience. Step inside and be greeted by a grand 14-foot foyer and soaring 10-foot ceilings, setting the tone for nearly 4,000 sq ft of impeccably designed living space. The open-concept main floor is both sophisticated and inviting, centred around a gourmet chef’s kitchen complete with premium Thermador appliances, bespoke cabinetry, and an expansive island—an entertainer’s dream. Adjacent to the kitchen, the heated dining area offers comfort year-round and features a hidden walk-in pantry for discreet storage of your favourite ingredients and dishware. Oversized windows flood the space with natural light, while the sleek gas fireplace anchors the main living area with warmth and contemporary style. Step outside to your 22x20 west-facing deck, where a wood-burning fireplace creates an idyllic setting for evening gatherings or tranquil mornings. Ascend the custom walnut staircase to your luxurious primary suite—a true sanctuary. Relax in the spa-inspired heated ensuite featuring a deep soaker tub, oversized steam shower, dual vanities, and an enviable walk-in closet. Two additional upper-level bedrooms offer custom closets and share a beautifully appointed Jack & Jill bathroom. The fully developed basement continues to impress with in-floor heating, a fourth bedroom with a large window, a full bathroom, wet bar, climate-controlled wine room, and a spacious recreation area perfect for movie nights or hosting family and friends. Car enthusiasts will appreciate the oversized triple garage with epoxy flooring, radiant heat, and high doors to accommodate all your vehicles and gear. The meticulously landscaped west-facing backyard features exposed aggregate, mature trees, and a fully integrated underground sprinkler system to keep your oasis lush all summer long. This is more than a home—it’s a lifestyle. Steps from parks, an outdoor hockey rink, scenic pathways, local boutiques, cafés, and some of Calgary’s most respected schools, this residence invites you to enjoy the best of inner-city living in comfort and style.
Pièces
- TypeNiveauDimensionsPlancher
- CuisinePrincipal13' 9.6" x 15' 5"Autre
- Salle à mangerPrincipal12' 6.9" x 18' 9.9"Autre
- Bureau à domicilePrincipal11' 9" x 12' 6.9"Autre
- SalonPrincipal15' 3.9" x 15' 11"Autre
- Salle de lavagePrincipal6' 6" x 14' 9.6"Autre
- Salle de bainsPrincipal0' x 0'Autre
- Chambre à coucher principale2ième étage13' 8" x 16' 3.9"Autre
- Chambre à coucher2ième étage12' x 12' 6"Autre
- Chambre à coucher2ième étage12' 6" x 13' 5"Autre
- Chambre à coucherSous-sol11' 6" x 11' 9.9"Autre
- Salle familialeSous-sol15' 6.9" x 17' 8"Autre
- Salle de jeuxSous-sol13' 3.9" x 23' 6.9"Autre
- ServiceSous-sol9' 3.9" x 11' 9.9"Autre
Agents de cette inscription
Demandez plus d’infos
Demandez plus d’infos
Emplacement
3719 Kerrydale Road SW, Calgary, Alberta, t3e4t3 Canada
Autour de cette propriété
En savoir plus au sujet du quartier et des commodités autour de cette résidence.
- 26.41% 35 à 49 ans
- 21.2% 20 à 34 ans
- 18.19% 50 à 64 ans
- 9.34% 65 à 79 ans
- 6.69% 0 à 4 ans ans
- 5.37% 15 à 19 ans
- 5.15% 5 à 9 ans
- 5.08% 10 à 14 ans
- 2.57% 80 ans et plus
- Les résidences dans le quartier sont:
- 61.54% Ménages unifamiliaux
- 30.42% Ménages d'une seule personne
- 8.04% Ménages de deux personnes ou plus
- 0% Ménages multifamiliaux
- 143 172 $ Revenu moyen des ménages
- 60 719 $ Revenu personnel moyen
- Les gens de ce quartier parlent :
- 81.79% Anglais
- 4.39% Anglais et langue(s) non officielle(s)
- 3.65% Tagalog (pilipino)
- 2.91% Espagnol
- 1.8% Arabe
- 1.71% Français
- 1.31% Anglais et français
- 0.98% Polonais
- 0.73% Yue (Cantonese)
- 0.72% Ourdou
- Le logement dans le quartier comprend :
- 27.2% Maison individuelle non attenante
- 23.36% Maison jumelée
- 19.79% Duplex
- 16.11% Appartement, moins de 5 étages
- 13.53% Maison en rangée
- 0% Appartement, 5 étages ou plus
- D’autres font la navette en :
- 11.99% Transport en commun
- 4% Autre
- 2.16% Marche
- 1.92% Vélo
- 31.34% Diplôme d'études secondaires
- 24.68% Baccalauréat
- 14.15% Certificat ou diplôme d'un collège ou cégep
- 13.03% Aucun diplôme d'études secondaires
- 7.89% Certificat ou diplôme d'apprenti ou d'une école de métiers
- 6.57% Certificat ou diplôme universitaire supérieur au baccalauréat
- 2.34% Certificat ou diplôme universitaire inférieur au baccalauréat
- L’indice de la qualité de l’air moyen dans la région est 1
- La région reçoit 203.14 mm de précipitations par année.
- La région connaît 7.39 jours de chaleur extrême (28.91 °C) par année.
Demander de l’information sur le quartier
En savoir plus au sujet du quartier et des commodités autour de cette résidence
Demander maintenantCalculatrice de versements hypothécaires
- $
- %$
- %
- Capital et intérêts 10 742 $ /mo
- Impôt foncier n/a
- Frais de copropriété n/a

