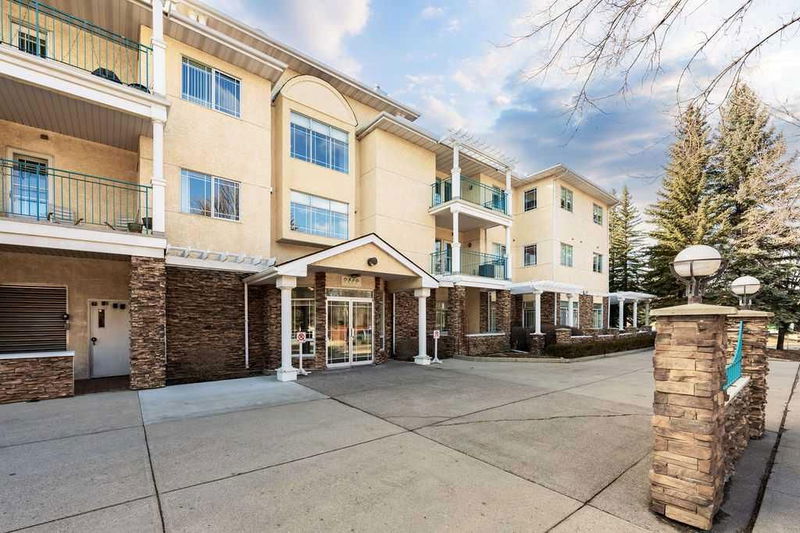Caractéristiques principales
- MLS® #: A2204327
- ID de propriété: SIRC2337311
- Type de propriété: Résidentiel, Condo
- Aire habitable: 1 319,01 pi.ca.
- Construit en: 1993
- Chambre(s) à coucher: 2
- Salle(s) de bain: 2
- Stationnement(s): 1
- Inscrit par:
- Real Estate Professionals Inc.
Description de la propriété
One of the Best Locations Within the Complex. SW CORNER UNIT Facing the Courtyard with 2 PRIVATE PATIOS. Bright and Spacious MAIN Floor Unit. Kitchen with Breakfast Nook has Ample Cabinetry and a Door to the South Facing Patio to Enjoy your Morning Coffee and the Wildlife that Comes to Visit. Living Room and Dining Room have Large Windows on 2 Walls for an Abundance of Natural Light. Soaring Ceilings Add to the Spacious Airy Feel. Gas Fireplace With Fan For Cooler Winter Evenings. Large Primary Suite Has 5 Piece Bath and Walk-In Closet. Second Bedroom is Located on Opposite Side of the Apartment With 3 Pce. Bathroom Across Hall, Providing Privacy for Guests or May be used as a Den with Access to 2nd Patio Which Faces West and is Surrounded by Spruce Trees. In-Suite Laundry/Storage Room. Well Maintained Complex Offers Many Amenities Including Owner's Lounge/Party Room with Full Kitchen, Sun Room, Guest Suite, Craft Room/Gym, Car Wash, Woodworking Room, Good Size Storage Locker, Bicycle Storage. Titled Parking. Ideal Location Near Public Transit, Glenmore Landing for all your Shopping Needs, South Glenmore Park with Bike/Walking Paths and More.
Pièces
- TypeNiveauDimensionsPlancher
- SalonPrincipal13' 9.9" x 15' 3"Autre
- Salle à mangerPrincipal13' 9.9" x 7'Autre
- Cuisine avec coin repasPrincipal10' 9.9" x 14'Autre
- EntréePrincipal6' 9" x 7' 9.6"Autre
- Chambre à coucher principalePrincipal11' 9" x 16' 9.6"Autre
- Chambre à coucherPrincipal9' 6" x 12' 5"Autre
- Salle de lavagePrincipal6' 9.6" x 9' 9.6"Autre
- Salle de bain attenantePrincipal6' x 11' 9.6"Autre
- Salle de bainsPrincipal5' 3.9" x 8' 3.9"Autre
Agents de cette inscription
Demandez plus d’infos
Demandez plus d’infos
Emplacement
9449 19 Street SW #103, Calgary, Alberta, T2V 5J8 Canada
Autour de cette propriété
En savoir plus au sujet du quartier et des commodités autour de cette résidence.
- 22.23% 65 à 79 ans
- 17.83% 50 à 64 ans
- 17.05% 80 ans et plus
- 14.52% 35 à 49
- 11.74% 20 à 34
- 5.2% 10 à 14
- 4.53% 15 à 19
- 4.21% 5 à 9
- 2.68% 0 à 4 ans
- Les résidences dans le quartier sont:
- 62.09% Ménages unifamiliaux
- 36.19% Ménages d'une seule personne
- 1.72% Ménages de deux personnes ou plus
- 0% Ménages multifamiliaux
- 157 075 $ Revenu moyen des ménages
- 78 088 $ Revenu personnel moyen
- Les gens de ce quartier parlent :
- 85.75% Anglais
- 4.57% Mandarin
- 2.05% Anglais et langue(s) non officielle(s)
- 1.98% Français
- 1.5% Espagnol
- 1.23% Néerlandais
- 1.01% Russe
- 0.88% Allemand
- 0.61% Yue (Cantonese)
- 0.43% Hindi
- Le logement dans le quartier comprend :
- 51.72% Maison individuelle non attenante
- 25.85% Appartement, moins de 5 étages
- 10.45% Appartement, 5 étages ou plus
- 8.02% Maison jumelée
- 3.96% Maison en rangée
- 0% Duplex
- D’autres font la navette en :
- 9.67% Autre
- 6.02% Marche
- 2.09% Transport en commun
- 0% Vélo
- 30.24% Baccalauréat
- 26.38% Diplôme d'études secondaires
- 18.07% Certificat ou diplôme d'un collège ou cégep
- 12.82% Certificat ou diplôme universitaire supérieur au baccalauréat
- 5.4% Aucun diplôme d'études secondaires
- 4.45% Certificat ou diplôme d'apprenti ou d'une école de métiers
- 2.64% Certificat ou diplôme universitaire inférieur au baccalauréat
- L’indice de la qualité de l’air moyen dans la région est 1
- La région reçoit 200.73 mm de précipitations par année.
- La région connaît 7.39 jours de chaleur extrême (29.17 °C) par année.
Demander de l’information sur le quartier
En savoir plus au sujet du quartier et des commodités autour de cette résidence
Demander maintenantCalculatrice de versements hypothécaires
- $
- %$
- %
- Capital et intérêts 2 685 $ /mo
- Impôt foncier n/a
- Frais de copropriété n/a

