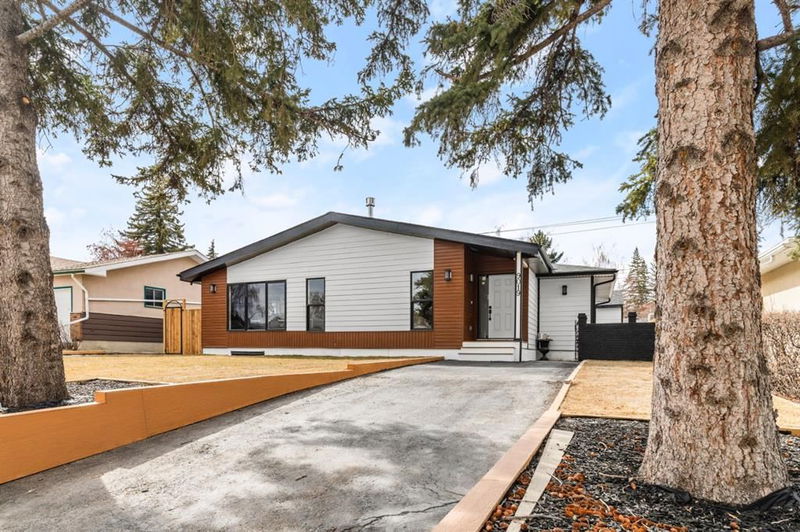Caractéristiques principales
- MLS® #: A2205667
- ID de propriété: SIRC2337305
- Type de propriété: Résidentiel, Maison unifamiliale détachée
- Aire habitable: 1 810,30 pi.ca.
- Construit en: 1958
- Chambre(s) à coucher: 3+2
- Salle(s) de bain: 4
- Stationnement(s): 3
- Inscrit par:
- Century 21 Bravo Realty
Description de la propriété
Welcome to this extensively renovated and beautifully finished home on a quiet street in sought-after West Haysboro. Taken down to the studs and rebuilt with all city permits, this property offers 2,922 sq ft of total living space, including five bedrooms and four bathrooms—featuring two luxurious primary suites on the main floor. The moment you step inside, you're welcomed by vaulted ceilings and a bright, open foyer that sets the tone for the rest of the home. The main floor showcases elegant luxury vinyl plank flooring, a warm gas fireplace with a floor-to-ceiling brick surround, and an open-concept layout that seamlessly connects the living room, dining area, and custom kitchen. The kitchen is a true showpiece with a full-height backsplash, wood shelving and beam, a premium gas range, stainless steel appliances, custom cabinetry, and a wraparound island that’s both functional and stylish. The dining area is flooded with natural light through oversized windows and features a striking custom feature wall. A large rear mudroom offers abundant storage and organization. The main primary bedroom is a peaceful retreat with a spacious walk-in closet, custom panelled feature wall, and a spa-like ensuite featuring in-floor heating, a freestanding tub, glass-enclosed shower, and double vanity—plus private access to a deck through sliding doors. A second primary suite with another stunning ensuite, an additional bedroom, and a full bath complete the main level. The fully finished basement expands your living space with a large rec room, wet bar, electric fireplace, two more bedrooms, a full bathroom, and a spacious laundry room. Outside, enjoy the beautifully landscaped backyard, perfect for relaxing or entertaining, along with a double detached garage for ample parking and storage. This is a one-of-a-kind home combining modern luxury with thoughtful design—book your private tour today! *The property is pending some final touches*
Pièces
- TypeNiveauDimensionsPlancher
- SalonPrincipal20' 2" x 16' 8"Autre
- Salle à mangerPrincipal12' 3.9" x 7' 6.9"Autre
- CuisinePrincipal12' 3" x 11' 2"Autre
- Chambre à coucherPrincipal12' 6" x 8' 11"Autre
- Chambre à coucher principalePrincipal12' 5" x 16' 6.9"Autre
- Salle de bainsPrincipal5' 2" x 9' 8"Autre
- Salle de bain attenantePrincipal12' 6" x 13' 3"Autre
- Chambre à coucher principalePrincipal11' 3" x 22' 5"Autre
- Salle de bain attenantePrincipal4' 9" x 9' 9"Autre
- Salle de jeuxSous-sol17' 5" x 27' 8"Autre
- AutreSous-sol13' 3" x 8' 9"Autre
- Salle de bainsSous-sol5' 9" x 7' 5"Autre
- Chambre à coucherSous-sol11' 3.9" x 15' 6"Autre
- Chambre à coucherSous-sol11' 8" x 15' 6"Autre
- Salle de lavageSous-sol7' 5" x 5' 6.9"Autre
- ServiceSous-sol11' 5" x 6'Autre
Agents de cette inscription
Demandez plus d’infos
Demandez plus d’infos
Emplacement
9019 12 Street SW, Calgary, Alberta, T2V 1N9 Canada
Autour de cette propriété
En savoir plus au sujet du quartier et des commodités autour de cette résidence.
Demander de l’information sur le quartier
En savoir plus au sujet du quartier et des commodités autour de cette résidence
Demander maintenantCalculatrice de versements hypothécaires
- $
- %$
- %
- Capital et intérêts 6 347 $ /mo
- Impôt foncier n/a
- Frais de copropriété n/a

