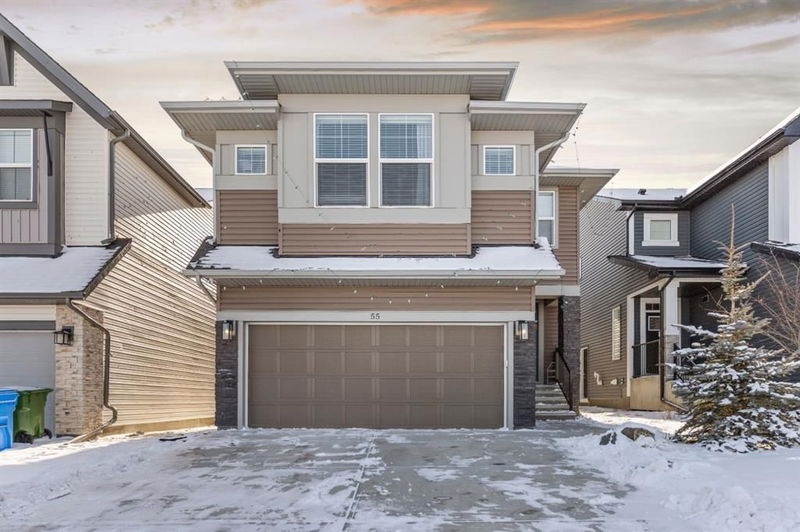Caractéristiques principales
- MLS® #: A2205505
- ID de propriété: SIRC2337285
- Type de propriété: Résidentiel, Maison unifamiliale détachée
- Aire habitable: 2 304,80 pi.ca.
- Construit en: 2021
- Chambre(s) à coucher: 3+2
- Salle(s) de bain: 3+1
- Stationnement(s): 4
- Inscrit par:
- Real Broker
Description de la propriété
This exquisite former show home is a true masterpiece of luxury, style, and functionality, offering high-end finishes and superior craftsmanship in a highly sought-after location. Boasting a total livable space of 3,167 sq. ft., this 2-storey home with a double front-attached garage is situated on a conventional lot, providing ample space for comfortable living. It features 3 spacious bedrooms and 2.5 bathrooms on the upper floors, along with a 2-bedroom illegal basement suite with a separate entrance, 3pc bathroom and 9-foot ceilings, offering additional living space for extended family. From the moment you step inside, you're greeted by a grand open-to-above foyer, adorned with sleek glass railings that enhance the home's modern aesthetic. The 9-foot ceilings and 8-foot doors on the main floor create a bright and airy ambiance, while the fully upgraded kitchen is a chef’s dream, featuring premium built-in appliances, elegant cabinetry, and high-end finishes that blend style and functionality seamlessly. The upper floor is designed for ultimate comfort, featuring a grand master retreat complete with a spa-like 5-piece ensuite, offering a tranquil escape at the end of the day. A spacious front-facing bonus room provides breathtaking views of the serene pond and lush green space, making it the perfect spot for relaxation or entertainment. Two additional bedrooms share a convenient Jack & Jill bathroom, ensuring practicality and comfort for the entire family. Perfectly positioned facing a picturesque pond, green space, and a kids’ playground, this home offers a peaceful yet convenient lifestyle. Enjoy quick access to scenic walking trails around the pond, where you can take in stunning sunrises and sunsets. Located just minutes from Costco, No Frills, restaurants, gas stations, and other essential amenities, everything you need is within easy reach. This is more than just a home—it’s a statement of luxury, convenience, and refined living. Schedule your private showing today!
Pièces
- TypeNiveauDimensionsPlancher
- Salle de bainsPrincipal4' 8" x 6' 3"Autre
- Salle à mangerPrincipal10' 3.9" x 14' 3"Autre
- FoyerPrincipal9' 9.6" x 10' 6"Autre
- CuisinePrincipal13' 11" x 14'Autre
- SalonPrincipal15' 9.6" x 10' 9"Autre
- Salle de bains2ième étage9' 5" x 14' 9.6"Autre
- Salle de bain attenante2ième étage12' x 11' 8"Autre
- Chambre à coucher2ième étage10' 3.9" x 14' 9.6"Autre
- Chambre à coucher2ième étage10' 5" x 10' 8"Autre
- Pièce bonus2ième étage12' 9" x 17' 11"Autre
- Salle de lavage2ième étage8' 5" x 6' 6.9"Autre
- Chambre à coucher principale2ième étage15' 9.6" x 12' 11"Autre
- Penderie (Walk-in)2ième étage6' 6.9" x 11' 8"Autre
- Salle de bainsSupérieur8' 3.9" x 5' 5"Autre
- Chambre à coucherSupérieur10' 11" x 10' 3.9"Autre
- Chambre à coucherSupérieur9' 6" x 10' 5"Autre
- CuisineSupérieur16' 9" x 10' 3"Autre
- SalonSupérieur14' 9" x 12' 6.9"Autre
Agents de cette inscription
Demandez plus d’infos
Demandez plus d’infos
Emplacement
55 Ambleside Park NW, Calgary, Alberta, T3N 1S4 Canada
Autour de cette propriété
En savoir plus au sujet du quartier et des commodités autour de cette résidence.
- 31.07% 20 à 34 ans
- 25.06% 35 à 49 ans
- 11.64% 0 à 4 ans ans
- 11.64% 50 à 64 ans
- 7.67% 5 à 9 ans
- 4.86% 10 à 14 ans
- 3.84% 15 à 19 ans
- 3.58% 65 à 79 ans
- 0.64% 80 ans et plus
- Les résidences dans le quartier sont:
- 78.95% Ménages unifamiliaux
- 15.79% Ménages d'une seule personne
- 3.51% Ménages de deux personnes ou plus
- 1.75% Ménages multifamiliaux
- 129 600 $ Revenu moyen des ménages
- 56 800 $ Revenu personnel moyen
- Les gens de ce quartier parlent :
- 50.91% Anglais
- 10.36% Yue (Cantonese)
- 9.47% Anglais et langue(s) non officielle(s)
- 6.46% Tagalog (pilipino)
- 6.3% Pendjabi
- 5.86% Mandarin
- 4.35% Ourdou
- 3% Espagnol
- 1.8% Vietnamien
- 1.5% Arabe
- Le logement dans le quartier comprend :
- 72.04% Maison individuelle non attenante
- 17.62% Maison en rangée
- 8.81% Maison jumelée
- 0.77% Appartement, moins de 5 étages
- 0.38% Duplex
- 0.38% Appartement, 5 étages ou plus
- D’autres font la navette en :
- 4.45% Transport en commun
- 3.08% Autre
- 0% Marche
- 0% Vélo
- 31.66% Baccalauréat
- 20.93% Diplôme d'études secondaires
- 16.82% Certificat ou diplôme d'un collège ou cégep
- 11.81% Aucun diplôme d'études secondaires
- 10.73% Certificat ou diplôme universitaire supérieur au baccalauréat
- 5.9% Certificat ou diplôme d'apprenti ou d'une école de métiers
- 2.15% Certificat ou diplôme universitaire inférieur au baccalauréat
- L’indice de la qualité de l’air moyen dans la région est 1
- La région reçoit 201.27 mm de précipitations par année.
- La région connaît 7.39 jours de chaleur extrême (28.71 °C) par année.
Demander de l’information sur le quartier
En savoir plus au sujet du quartier et des commodités autour de cette résidence
Demander maintenantCalculatrice de versements hypothécaires
- $
- %$
- %
- Capital et intérêts 4 540 $ /mo
- Impôt foncier n/a
- Frais de copropriété n/a

