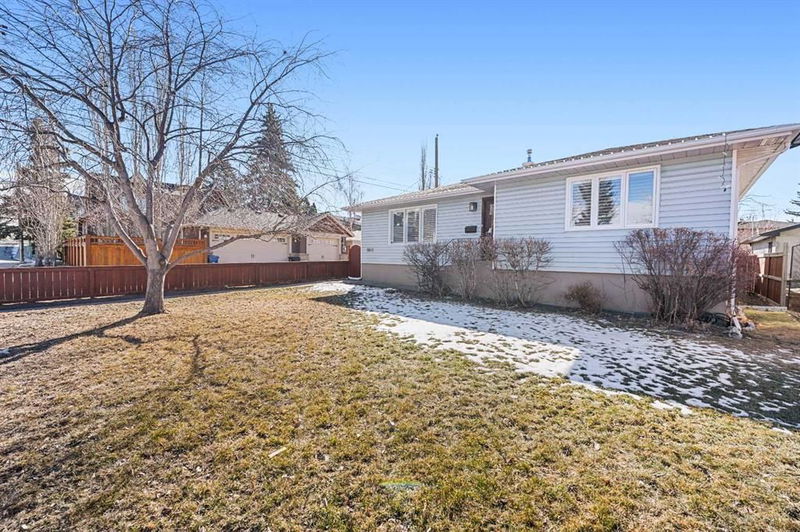Caractéristiques principales
- MLS® #: A2205019
- ID de propriété: SIRC2337281
- Type de propriété: Résidentiel, Maison unifamiliale détachée
- Aire habitable: 1 816,26 pi.ca.
- Construit en: 1952
- Chambre(s) à coucher: 3
- Salle(s) de bain: 3
- Stationnement(s): 2
- Inscrit par:
- eXp Realty
Description de la propriété
**Charming Large Split Level Home in Prestigious Briar Hill! This beautiful home exudes such style and character, it is certain to thrill! The thoughtfully designed floor plan, with the professional addition at the rear of the home, offers a seamless flow between the inviting living spaces. A formal living room / dining room combination leads from the main foyer, with bedrooms / bathroom off the foyer on the opposite side. At the heart of the home, the bright and stylish gourmet kitchen is both practical and elegant, providing the perfect space for cooking and gathering. Enjoy an adjacent eating nook that is open to the family room below. Descend to the professional addition, which now creates a delightfully bright "open plan" family room, with vaulted ceilings and a full height feature wood-burning fireplace! Enjoy the adjacent sumptuous master suite, complete with a spa-like ensuite bathroom. The basement is partly developed and features a stylish 4 piece bathroom, plus double french doors leading into the main recreational area. The sunny south-west deck and yard are large, allowing for extended "outdoor living space"! The double car garage is positioned perfectly to allow for the most spacious yard! **Located in one of the city’s most coveted communities, this Briar Hill gem provides the perfect combination of tranquility and urban convenience. **Close to LRT, SAIT, U of C, Foothills Hospital, (10 minutes to Banker's Hall)...plus all the shopping / amenities you desire! Don’t miss this rare opportunity!
Pièces
- TypeNiveauDimensionsPlancher
- Salle de bainsPrincipal5' 6" x 8' 3"Autre
- Salle à mangerPrincipal11' 6" x 9' 8"Autre
- CuisinePrincipal8' 5" x 10' 5"Autre
- SalonPrincipal13' 3.9" x 19' 5"Autre
- Chambre à coucher principalePrincipal17' x 11' 3"Autre
- Chambre à coucherPrincipal11' 9" x 11' 9"Autre
- Chambre à coucherPrincipal11' 6.9" x 12' 9.9"Autre
- Coin repasPrincipal9' x 10' 8"Autre
- Salle de bain attenantePrincipal9' 11" x 6'Autre
- Salle de bainsSupérieur5' 6" x 7' 6"Autre
Agents de cette inscription
Demandez plus d’infos
Demandez plus d’infos
Emplacement
1811 13 Avenue NW, Calgary, Alberta, T2N1L4 Canada
Autour de cette propriété
En savoir plus au sujet du quartier et des commodités autour de cette résidence.
- 22.21% 20 à 34 ans
- 18.23% 35 à 49 ans
- 16.1% 50 à 64 ans
- 14.83% 65 à 79 ans
- 13.39% 80 ans et plus
- 4.35% 15 à 19
- 4.29% 5 à 9
- 3.37% 0 à 4 ans
- 3.24% 10 à 14
- Les résidences dans le quartier sont:
- 48.11% Ménages unifamiliaux
- 43.52% Ménages d'une seule personne
- 7.96% Ménages de deux personnes ou plus
- 0.41% Ménages multifamiliaux
- 191 049 $ Revenu moyen des ménages
- 89 926 $ Revenu personnel moyen
- Les gens de ce quartier parlent :
- 85.33% Anglais
- 3.22% Yue (Cantonese)
- 2.31% Anglais et langue(s) non officielle(s)
- 1.95% Mandarin
- 1.68% Français
- 1.53% Espagnol
- 1.07% Anglais et français
- 1% Russe
- 1% Thaï
- 0.92% Tagalog (pilipino)
- Le logement dans le quartier comprend :
- 42.19% Appartement, moins de 5 étages
- 28.03% Maison individuelle non attenante
- 15.14% Appartement, 5 étages ou plus
- 5.84% Maison jumelée
- 5.81% Maison en rangée
- 2.99% Duplex
- D’autres font la navette en :
- 13.23% Marche
- 10.81% Autre
- 9.34% Transport en commun
- 0.28% Vélo
- 34.79% Baccalauréat
- 19.78% Diplôme d'études secondaires
- 16.35% Certificat ou diplôme universitaire supérieur au baccalauréat
- 14.38% Certificat ou diplôme d'un collège ou cégep
- 5.92% Aucun diplôme d'études secondaires
- 4.82% Certificat ou diplôme d'apprenti ou d'une école de métiers
- 3.96% Certificat ou diplôme universitaire inférieur au baccalauréat
- L’indice de la qualité de l’air moyen dans la région est 1
- La région reçoit 201.67 mm de précipitations par année.
- La région connaît 7.39 jours de chaleur extrême (28.96 °C) par année.
Demander de l’information sur le quartier
En savoir plus au sujet du quartier et des commodités autour de cette résidence
Demander maintenantCalculatrice de versements hypothécaires
- $
- %$
- %
- Capital et intérêts 4 516 $ /mo
- Impôt foncier n/a
- Frais de copropriété n/a

