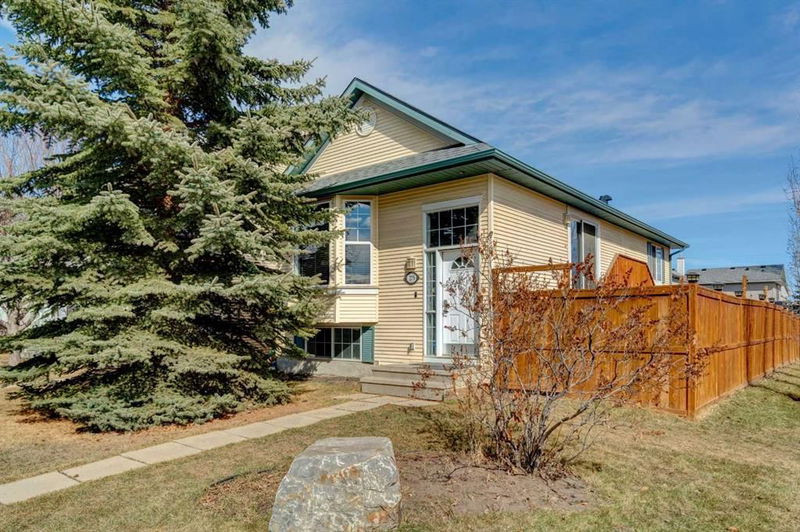Caractéristiques principales
- MLS® #: A2205583
- ID de propriété: SIRC2337217
- Type de propriété: Résidentiel, Maison unifamiliale détachée
- Aire habitable: 853,40 pi.ca.
- Construit en: 2004
- Chambre(s) à coucher: 2+1
- Salle(s) de bain: 2
- Stationnement(s): 2
- Inscrit par:
- Century 21 Bamber Realty LTD.
Description de la propriété
Welcome to this beautifully maintained bi-level home, ideally situated on a corner lot (one neighbour & tons of extra parking) in the sought-after community of Cranston! The open-concept main floor features vaulted ceilings, hardwood floors, creating a bright and airy atmosphere. The main floor has been freshly repainted, and the kitchen has been stylishly updated with quartz countertops, new backsplash, refinished cabinets, and stainless-steel appliances including a gas stove and french door fridge! Two generously sized bedrooms and a full 4-piece bath complete the main level. Downstairs, you'll find a spacious rec room centered around a gas fireplace which currently is used as a fitness area, along with a large third bedroom, laundry, storage and another 4-piece bathroom and laundry room + storage. Enjoy the private backyard with a flex side yard off the kitchen and greenspace in the rear plus, sprinkler system and your very own hot tub. A double detached garage provides plenty of space for parking and storage. This home also features a new roof offering peace of mind for years to come. Located close to schools, shopping, and convenient transportation options, this is a fantastic opportunity to own a truly turn-key home in one of Calgary’s most desirable communities.
Pièces
- TypeNiveauDimensionsPlancher
- CuisinePrincipal10' x 10' 9.9"Autre
- Salle à mangerPrincipal7' x 9' 2"Autre
- SalonPrincipal10' 8" x 16'Autre
- FoyerPrincipal4' x 7'Autre
- Salle familialeSous-sol10' x 11' 9.9"Autre
- Salle de lavageSous-sol6' x 7' 3.9"Autre
- ServiceSous-sol6' 8" x 7' 3.9"Autre
- Chambre à coucher principalePrincipal10' 2" x 14' 6"Autre
- Chambre à coucherPrincipal8' 6" x 11'Autre
- Chambre à coucherSous-sol13' 6" x 15' 3.9"Autre
- Salle de bainsPrincipal4' 11" x 7' 11"Autre
- Salle de bainsSous-sol5' x 9'Autre
Agents de cette inscription
Demandez plus d’infos
Demandez plus d’infos
Emplacement
275 Cramond Circle SE, Calgary, Alberta, T3M 1E4 Canada
Autour de cette propriété
En savoir plus au sujet du quartier et des commodités autour de cette résidence.
Demander de l’information sur le quartier
En savoir plus au sujet du quartier et des commodités autour de cette résidence
Demander maintenantCalculatrice de versements hypothécaires
- $
- %$
- %
- Capital et intérêts 2 612 $ /mo
- Impôt foncier n/a
- Frais de copropriété n/a

