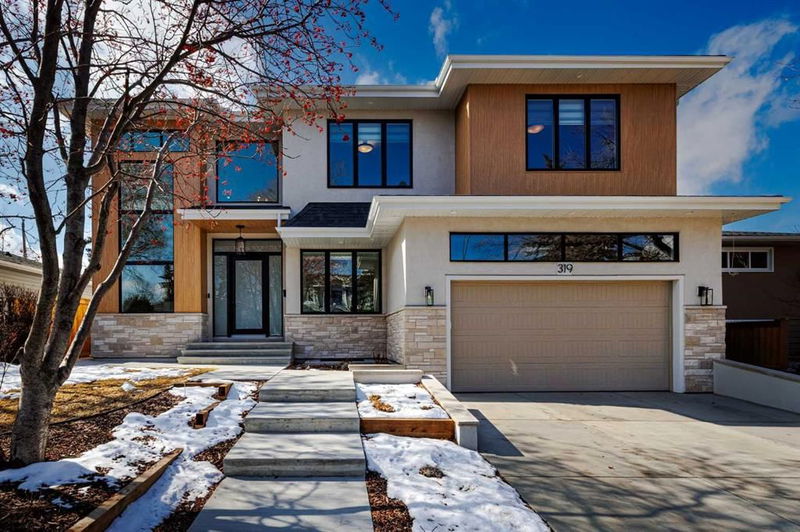Caractéristiques principales
- MLS® #: A2204414
- ID de propriété: SIRC2335340
- Type de propriété: Résidentiel, Maison unifamiliale détachée
- Aire habitable: 3 769 pi.ca.
- Construit en: 2024
- Chambre(s) à coucher: 3+1
- Salle(s) de bain: 4+1
- Stationnement(s): 5
- Inscrit par:
- Century 21 Bravo Realty
Description de la propriété
Welcome to the finest of Wildwood! This Custom-Built Masterpiece was meticulously designed & is an exemplary testament to fine luxury homes. This two-storey 4 bedroom and 4.5-bathroom home is ideal for a large family seeking the ultimate dream home to live & entertain. There are no neighbours behind as this home backs onto a children’s park. As you enter this home, you will be welcomed by a grand open foyer with elevated ceilings, warm earth tone colours, and great Lux windows offering an abundance of natural light. The open concept main floor offers an impressive white oak staircase, white oak wide plank hardwood floors, front home office, large living & dining area, roomy mud room, and pantry. The custom-built floor to ceiling kitchen highlights beautiful premium granite countertops, an expansive 10’ long island, champagne bronze fixtures, and Miele appliances that include a built-in panelled fridge/freezer, natural gas range, range hood, built-in wall convection oven, and speed oven/microwave. The spacious living room has elegant wall-to-wall built-ins & a gas fireplace. The long stretch of windows & patio doors along the back wall floods the main floor with natural light. The living area is adjacent to a sheltered deck through the patio doors that lead out to a beautifully landscaped backyard with firepit area. Upstairs you will find a stunning Primary Bedroom with 12 ft soaring ceilings, oversized windows, oversized custom-built walk-in closet & a spa-inspired 6-piece ensuite. The luxurious ensuite offers 24 x 48 Italian tile finishes, in-floor heating, a freestanding soaking tub, an oversized stand-up shower with rain head & body sprays. The two additional bedrooms upstairs offer generous spaces with each having a custom-built walk-in closet and 3-piece ensuites. Completing the upper floor is an oversized laundry room offering a sink & ample storage. The carpeted fully finished basement offers additional living space with one additional bedroom, 9’ clear ceilings, a 3-pc bathroom with stand-up shower, a gym with durable gym flooring & mirrored walls, a wet bar with 36” fridge, hydronic in-floor heating & a large entertainment media room with an acoustic panel wall with built-ins and rough-in for sound surround. The outdoor areas have been thoughtfully landscaped with perennial plants, an irrigation system, and front & rear brush finished concrete patios. The backyard features a covered concrete deck & separate deck with natural gas BBQ hookup. The oversized, drywalled, insulated, & spray foamed double attached tandem garage offers hydronic in-floor heating, hot & cold-water taps, and tall ceilings. The mechanical room features a boiler system for in-floor heating and domestic hot water, 2 Carrier high-efficiency heat furnaces, & an HRV system. This home is close to Wildwood Community Association, Wildwood Elementary, Edworthy Park, Shaganappi Point Golf Course, minutes to DT Calgary, & steps from the Bow River Valley. Do not miss out & book your showing today!
Pièces
- TypeNiveauDimensionsPlancher
- CuisinePrincipal19' 5" x 14' 3"Autre
- SalonPrincipal19' 9.9" x 17' 9"Autre
- Salle à mangerPrincipal9' 9.9" x 16' 11"Autre
- Bureau à domicilePrincipal11' 6" x 8' 11"Autre
- Salle de bainsPrincipal6' 9.9" x 5' 11"Autre
- VestibulePrincipal6' x 10' 3"Autre
- AutrePrincipal9' 8" x 4' 8"Autre
- Chambre à coucher principale2ième étage15' 2" x 19' 6"Autre
- Salle de bain attenante2ième étage26' 2" x 16' 6.9"Autre
- Penderie (Walk-in)2ième étage15' 9.6" x 15' 6.9"Autre
- Salle de lavage2ième étage7' 5" x 11'Autre
- Chambre à coucher2ième étage11' 11" x 15' 3.9"Autre
- Salle de bain attenante2ième étage5' 11" x 11' 9.6"Autre
- Penderie (Walk-in)2ième étage5' 6" x 10' 11"Autre
- Chambre à coucher2ième étage11' 11" x 14' 9"Autre
- Salle de bain attenante2ième étage7' 8" x 5' 11"Autre
- Penderie (Walk-in)2ième étage7' 6" x 8' 3.9"Autre
- Chambre à coucherSous-sol13' 6.9" x 14'Autre
- Salle de jeuxSous-sol18' 6.9" x 20' 9.9"Autre
- CuisineSous-sol11' 9.6" x 5' 8"Autre
- Salle de bainsSous-sol5' 6" x 12' 2"Autre
- Salle de sportSous-sol10' 8" x 15' 5"Autre
- AutreSous-sol5' 3.9" x 13' 9"Autre
Agents de cette inscription
Demandez plus d’infos
Demandez plus d’infos
Emplacement
319 42 Street SW, Calgary, Alberta, T3C 1Y4 Canada
Autour de cette propriété
En savoir plus au sujet du quartier et des commodités autour de cette résidence.
Demander de l’information sur le quartier
En savoir plus au sujet du quartier et des commodités autour de cette résidence
Demander maintenantCalculatrice de versements hypothécaires
- $
- %$
- %
- Capital et intérêts 13 184 $ /mo
- Impôt foncier n/a
- Frais de copropriété n/a

