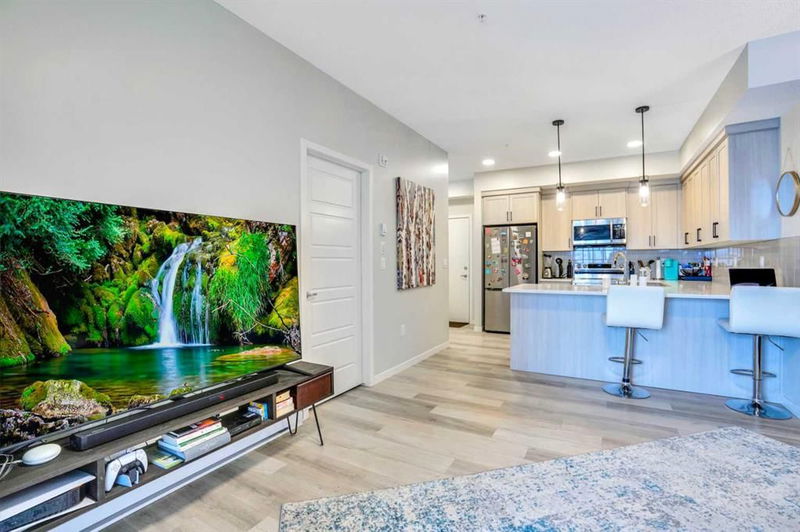Caractéristiques principales
- MLS® #: A2204960
- ID de propriété: SIRC2335315
- Type de propriété: Résidentiel, Condo
- Aire habitable: 803 pi.ca.
- Construit en: 2022
- Chambre(s) à coucher: 2
- Salle(s) de bain: 2
- Stationnement(s): 1
- Inscrit par:
- URBAN-REALTY.ca
Description de la propriété
Welcome to a home where style meets everyday ease: a thoughtfully designed 2-bedroom, 2-bathroom condo nestled in the vibrant heart of Carrington. This is more than just a place to live; it’s a place to belong.
Step into a bright, open-concept living space that invites connection, whether you're hosting friends or enjoying a quiet night in. Your modern kitchen is equipped with full-height cabinetry, stainless steel appliances, and generous counter space, perfect for everything from casual breakfasts to dinner parties. Step onto your private balcony to soak in the sun, sip your morning coffee, or wind down in the fresh air.
Enjoy the convenience of in-suite laundry and the year-round comfort of heated underground parking, a true luxury in Calgary’s winter months. With thoughtful design, quality finishes, and a low-maintenance lifestyle, this home is as practical as it is beautiful.
Beyond your front door, Carrington offers a welcoming and walkable lifestyle. Explore scenic parks and playgrounds, stroll to local restaurants and grocery stores, and take in the sense of community that defines this growing neighbourhood. With quick access to major roadways, you’re seamlessly connected to the rest of the city; yet always feel grounded in your own corner of calm and community.
This home offers more than modern living; it provides a lifestyle built around connection, comfort, and convenience.
Come see what life at the heart of Carrington feels like. Book your private tour today and make this exceptional condo your new home.
Pièces
- TypeNiveauDimensionsPlancher
- Chambre à coucher principalePrincipal9' 6" x 11' 6.9"Autre
- Chambre à coucherPrincipal12' 2" x 13' 11"Autre
- CuisinePrincipal10' 9" x 10'Autre
- Salle de bainsPrincipal5' 5" x 9' 6.9"Autre
- Salle de bainsPrincipal9' 6" x 5' 9.6"Autre
- Salle de lavagePrincipal4' 8" x 6' 6.9"Autre
- Penderie (Walk-in)Principal6' 9.9" x 5' 11"Autre
- FoyerPrincipal4' 8" x 6' 6.9"Autre
Agents de cette inscription
Demandez plus d’infos
Demandez plus d’infos
Emplacement
40 Carrington Plaza NW #418, Calgary, Alberta, T3P 1X7 Canada
Autour de cette propriété
En savoir plus au sujet du quartier et des commodités autour de cette résidence.
Demander de l’information sur le quartier
En savoir plus au sujet du quartier et des commodités autour de cette résidence
Demander maintenantCalculatrice de versements hypothécaires
- $
- %$
- %
- Capital et intérêts 1 804 $ /mo
- Impôt foncier n/a
- Frais de copropriété n/a

