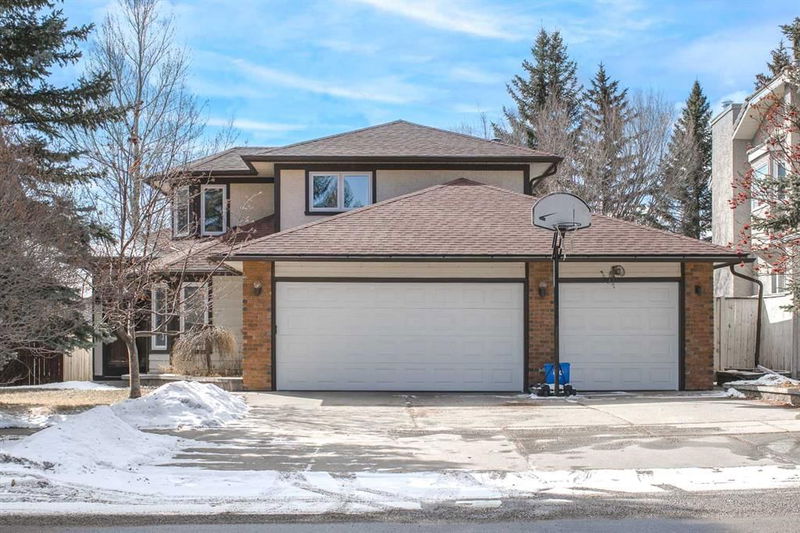Caractéristiques principales
- MLS® #: A2203796
- ID de propriété: SIRC2335313
- Type de propriété: Résidentiel, Maison unifamiliale détachée
- Aire habitable: 2 430 pi.ca.
- Construit en: 1984
- Chambre(s) à coucher: 4+2
- Salle(s) de bain: 3+1
- Stationnement(s): 6
- Inscrit par:
- TrustPro Realty
Description de la propriété
OPEN HOUSE SATURDAY (March 29) 1:00-4:00PM. Sought-After Fishcreek Point Location in Woodbine Estates! Just a block from scenic ravine pathways, top-rated schools, and under five minutes to shopping and restaurants! This spectacularly upgraded 6-bedroom, fully finished 2-story split boasts over 3,740 sq. ft. of developed space. Step inside to an amazing open-concept design featuring a soaring vaulted ceiling in the living room and a formal dining area, complemented by an upper loft/den. The stunning family room showcases a stone fireplace with custom built-ins, creating a warm and inviting space. The gorgeous kitchen has been beautifully updated with quartz countertops, a central island, and stainless-steel appliances. A spacious office/bedroom and laundry room complete the main floor. Upstairs, the giant primary suite features a luxurious ensuite with a soaker tub, separate shower, and quartz countertops. Two additional large bedrooms come with walk-in closets. The fully developed lower level offers a massive recreation room, two more bedrooms, a full bath, and plenty of storage space. Young families will love the triple-car garage. The sunny south-facing backyard features a large deck and ample windows, ensuring natural light throughout the day. The private lot is beautifully landscaped and includes an irrigation system. Upgrades Included: Shingles (2018) Maple hardwood flooring (2017) Light fixtures & LED pot lights (2017) Low-E triple-pane PVC windows (2023) Three Garage doors (2023) High Efficiency Furnace and hot water tanks (2025)Located in a prime community, within walking distance to Fish Creek Park, schools, and a shopping plaza with Safeway, Shoppers, and more. This amazing home is ready for a new family to make it their own!
Pièces
- TypeNiveauDimensionsPlancher
- EntréePrincipal6' 5" x 6' 9.9"Autre
- Salle familialePrincipal12' 3.9" x 14'Autre
- SalonPrincipal12' 3.9" x 16' 2"Autre
- Salle à mangerPrincipal10' 9.6" x 13' 8"Autre
- CuisinePrincipal15' 6" x 7' 9"Autre
- Coin repasPrincipal7' 3" x 12' 9.6"Autre
- Salle de lavagePrincipal5' 2" x 10' 9.6"Autre
- Salle de bainsPrincipal3' 6.9" x 7' 3"Autre
- Chambre à coucherPrincipal9' 5" x 10' 5"Autre
- Chambre à coucher principaleInférieur16' 6.9" x 12' 5"Autre
- Chambre à coucherInférieur9' 3" x 10' 2"Autre
- Chambre à coucherInférieur9' 3.9" x 11' 3.9"Autre
- Salle de bain attenanteInférieur14' 9.6" x 7' 3"Autre
- Bureau à domicileInférieur9' 8" x 9' 11"Autre
- BalconInférieur7' 9" x 4'Autre
- Salle de bainsInférieur5' 9.9" x 8' 3.9"Autre
- ServiceSous-sol11' 9.6" x 12'Autre
- Salle de bainsSous-sol3' 9.9" x 7' 6.9"Autre
- Chambre à coucherSous-sol7' 3" x 13' 9.6"Autre
- Salle familialeSous-sol12' 9.6" x 12' 6.9"Autre
- Chambre à coucherSous-sol8' 9.6" x 11' 3.9"Autre
- Salle de jeuxSous-sol16' 9.6" x 19' 3.9"Autre
Agents de cette inscription
Demandez plus d’infos
Demandez plus d’infos
Emplacement
115 Woodfield Road SW, Calgary, Alberta, T2W 5K5 Canada
Autour de cette propriété
En savoir plus au sujet du quartier et des commodités autour de cette résidence.
Demander de l’information sur le quartier
En savoir plus au sujet du quartier et des commodités autour de cette résidence
Demander maintenantCalculatrice de versements hypothécaires
- $
- %$
- %
- Capital et intérêts 4 394 $ /mo
- Impôt foncier n/a
- Frais de copropriété n/a

