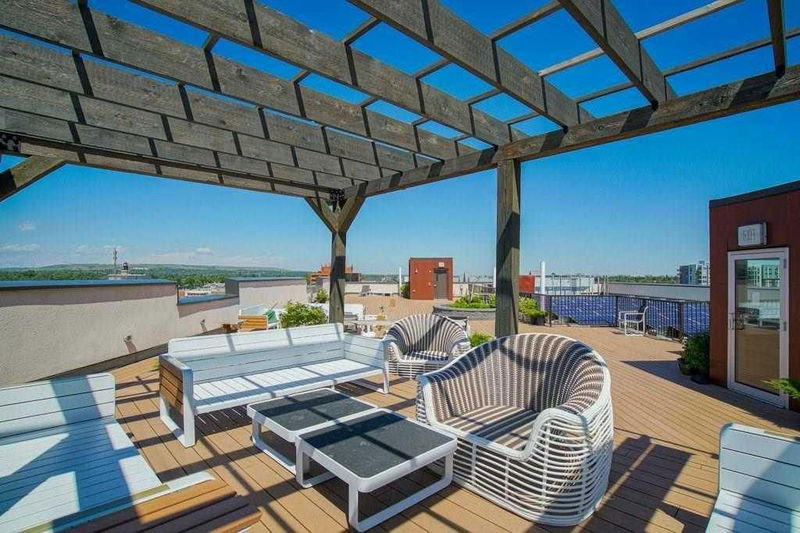Caractéristiques principales
- MLS® #: A2204181
- ID de propriété: SIRC2334088
- Type de propriété: Résidentiel, Condo
- Aire habitable: 824,49 pi.ca.
- Construit en: 2016
- Chambre(s) à coucher: 2
- Salle(s) de bain: 2
- Stationnement(s): 1
- Inscrit par:
- RE/MAX First
Description de la propriété
Discover the perfect blend of style, tranquility, and convenience in this stunning 2 bedroom, 2 bathroom suite in the sought after Crescent Heights community! Boasting soaring 10-ft ceilings, in-floor heating, and an ultra-quiet east-facing patio with a BBQ gas outlet, this home is designed for ultimate comfort. The bright, open-concept layout features upgraded laminate and tile flooring, a chef’s kitchen with quartz waterfall countertops, tiled backsplash, and stainless steel appliances, plus a spacious primary suite with a walk-in closet and luxurious 4-piece ensuite. A second bedroom with a large closet offers flexibility for extra storage or a home office.
Set in a quiet concrete building for maximum noise reduction, this unit also includes low condo fees covering heat and water, secured titled covered parking, visitor parking, and access to a rooftop patio with breathtaking city views. The eco-friendly building features a solar panel field for reduced energy costs.
Enjoy the unbeatable central location, just minutes from downtown Calgary, SAIT, and the University of Calgary, with easy access to public transit, shopping, top-rated restaurants, parks, and schools. Whether you're a first-time buyer, young professional, or investor, this is an incredible opportunity to own in one of Calgary’s most desirable communities. Call your realtor today to book a private showing!
Pièces
- TypeNiveauDimensionsPlancher
- Salle de bain attenantePrincipal4' 11" x 8' 9.9"Autre
- Salle de bainsPrincipal7' 3" x 8' 8"Autre
- BalconPrincipal6' x 11' 9.9"Autre
- Chambre à coucherPrincipal10' 9" x 8' 9"Autre
- Salle à mangerPrincipal14' 8" x 8' 9.9"Autre
- CuisinePrincipal15' 6" x 14' 6"Autre
- SalonPrincipal9' 9" x 9' 3"Autre
- Chambre à coucher principalePrincipal9' 3" x 14' 3"Autre
Agents de cette inscription
Demandez plus d’infos
Demandez plus d’infos
Emplacement
108 13 Avenue NE #306, Calgary, Alberta, T2E 7Z1 Canada
Autour de cette propriété
En savoir plus au sujet du quartier et des commodités autour de cette résidence.
Demander de l’information sur le quartier
En savoir plus au sujet du quartier et des commodités autour de cette résidence
Demander maintenantCalculatrice de versements hypothécaires
- $
- %$
- %
- Capital et intérêts 1 992 $ /mo
- Impôt foncier n/a
- Frais de copropriété n/a

