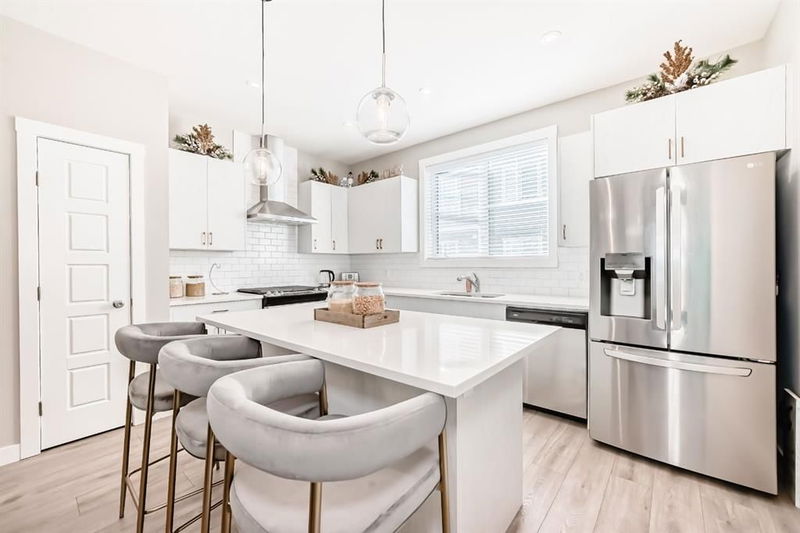Caractéristiques principales
- MLS® #: A2204931
- ID de propriété: SIRC2334070
- Type de propriété: Résidentiel, Condo
- Aire habitable: 1 097 pi.ca.
- Construit en: 2023
- Chambre(s) à coucher: 2
- Salle(s) de bain: 2+1
- Stationnement(s): 2
- Inscrit par:
- First Place Realty
Description de la propriété
Stunning 2-Bedroom Townhome in Cranston – Upgraded & Move-In Ready!
Welcome to your dream home in the prestigious community of Cranston Riverstone. This beautifully upgraded two-bedroom, two-bathroom townhome offers modern living with a spacious tandem two-car attached garage and easy access to Deerfoot Trail for effortless commuting.
The open-concept layout is designed for both comfort and functionality, featuring oversized countertops that provide plenty of space for meal preparation and entertaining. Recessed lighting throughout enhances the bright and elegant ambiance. The gourmet kitchen is equipped with a gas range, an upgraded fridge with an ice maker and water dispenser, a stylish hood fan, and a full-height tile backsplash that adds a sophisticated touch.
The primary suite includes its own ensuite bathroom, while the second bedroom offers additional space for guests, a home office, or family members. The home also includes a rough-in for air conditioning, making it ready for summer comfort. Convenient in-suite laundry adds to the home's practicality.
Located in the heart of Cranston Riverstone, this home provides access to scenic pathways, parks, and nearby amenities. Whether you are a first-time homebuyer, an investor, or looking to downsize, this property is a must-see. Book your private showing today!
Pièces
- TypeNiveauDimensionsPlancher
- Salle de bainsPrincipal5' x 5' 8"Autre
- EntréePrincipal6' 9.6" x 8' 9"Autre
- SalonPrincipal10' 8" x 14' 3"Autre
- Salle à mangerPrincipal10' 8" x 9' 9.9"Autre
- CuisinePrincipal14' 9.6" x 11' 3.9"Autre
- VérandaPrincipal14' 8" x 14' 6"Autre
- Chambre à coucherInférieur11' 9.9" x 9' 8"Autre
- Salle de bain attenanteInférieur4' 11" x 7' 11"Autre
- Salle de lavageInférieur3' 3.9" x 3' 2"Autre
- Chambre à coucher principaleInférieur11' 5" x 11' 9.9"Autre
- Salle de bainsInférieur4' 11" x 7' 5"Autre
- ServiceSous-sol7' 9" x 4' 2"Autre
Agents de cette inscription
Demandez plus d’infos
Demandez plus d’infos
Emplacement
410 Cranbrook Walk SE, Calgary, Alberta, T3M 2V5 Canada
Autour de cette propriété
En savoir plus au sujet du quartier et des commodités autour de cette résidence.
Demander de l’information sur le quartier
En savoir plus au sujet du quartier et des commodités autour de cette résidence
Demander maintenantCalculatrice de versements hypothécaires
- $
- %$
- %
- Capital et intérêts 0
- Impôt foncier 0
- Frais de copropriété 0

