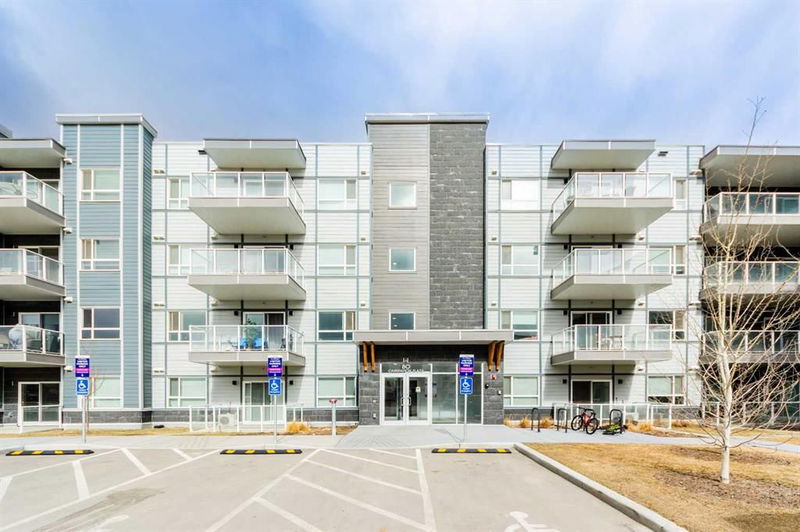Caractéristiques principales
- MLS® #: A2204623
- ID de propriété: SIRC2333872
- Type de propriété: Résidentiel, Condo
- Aire habitable: 1 083 pi.ca.
- Construit en: 2022
- Chambre(s) à coucher: 2
- Salle(s) de bain: 2
- Stationnement(s): 1
- Inscrit par:
- RE/MAX House of Real Estate
Description de la propriété
Discover the perfect blend of style and comfort in this stunning 2-bedroom, 2-bathroom condo located in the vibrant community of Carrington. This corner unit boasts 9’ ceilings and is bathed in natural light. Upgraded light fixtures throughout the condo add a touch of modern elegance. Spanning over 1083 square feet, the open-concept layout seamlessly integrates the kitchen, living, and dining areas, creating a spacious environment ideal for both everyday living and entertaining. The main area features durable vinyl plank flooring. The kitchen is a chef's dream with its quartz countertops, stainless steel appliances, and a large island with plenty of seating. White cabinetry, a beautiful backsplash. The pantry offers ample storage space, ensuring you have everything you need at your fingertips. Relax in the living room and enjoy meals in the large dining area that opens onto an expansive balcony, perfect for outdoor dining with its BBQ gas line. The primary bedroom is a true retreat, featuring a 4-piece ensuite with dual sinks, an oversized shower, and a huge walk-in closet. The second bedroom offer versatility, with one serving as a potential office or flex room. Additional conveniences include in-suite laundry/storage room, one titled parking stall in the heated underground parkade, and one storage lockers. Pets (dogs and cats) are permitted with board approval. Please note that dogs must weigh under 40 kg. Families will appreciate the playground located just across the street, and the proximity to groceries, restaurants, and other amenities ensures that everything you need is just steps away. Enjoy easy access to Stoney Trail and the Calgary Airport, making commuting and travel a breeze. This condo offers a perfect balance of luxury, convenience, and community living. Don't miss the opportunity to make it your own.
Pièces
- TypeNiveauDimensionsPlancher
- SalonPrincipal11' 8" x 14' 6.9"Autre
- Chambre à coucher principalePrincipal12' 3.9" x 13' 5"Autre
- Salle à mangerPrincipal8' 9" x 9' 3.9"Autre
- Chambre à coucherPrincipal9' 9.9" x 10' 3.9"Autre
- CuisinePrincipal9' 2" x 15' 3"Autre
- Salle de bainsPrincipal5' 6" x 8' 9.6"Autre
- Salle de lavagePrincipal5' 5" x 11' 2"Autre
- Salle de bain attenantePrincipal8' 3" x 8' 6"Autre
- FoyerPrincipal4' 11" x 9' 11"Autre
- Penderie (Walk-in)Principal5' 9.6" x 8' 6.9"Autre
- BalconPrincipal6' 6.9" x 19' 3.9"Autre
Agents de cette inscription
Demandez plus d’infos
Demandez plus d’infos
Emplacement
80 Carrington Plaza NW #215, Calgary, Alberta, T3P 1X6 Canada
Autour de cette propriété
En savoir plus au sujet du quartier et des commodités autour de cette résidence.
Demander de l’information sur le quartier
En savoir plus au sujet du quartier et des commodités autour de cette résidence
Demander maintenantCalculatrice de versements hypothécaires
- $
- %$
- %
- Capital et intérêts 2 049 $ /mo
- Impôt foncier n/a
- Frais de copropriété n/a

