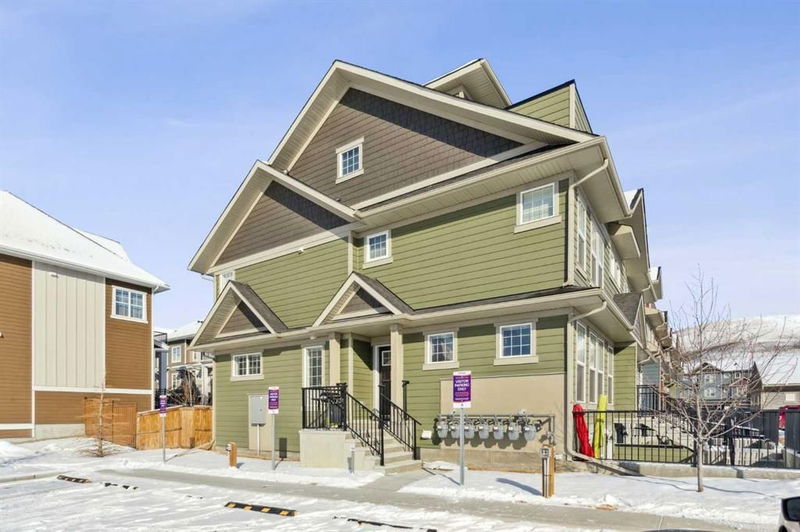Caractéristiques principales
- MLS® #: A2192874
- ID de propriété: SIRC2333825
- Type de propriété: Résidentiel, Condo
- Aire habitable: 1 771,91 pi.ca.
- Construit en: 2022
- Chambre(s) à coucher: 3
- Salle(s) de bain: 2+1
- Stationnement(s): 1
- Inscrit par:
- RE/MAX iRealty Innovations
Description de la propriété
Welcome to this STUNNING CORNER UNIT townhome in the highly sought-after area in the Cranston community Riverstone! Modern design, FUNCTIONAL LAYOUT, and PRIME LOCATION all come together for the ultimate living experience. The SPACIOUS, OPEN-CONCEPT MAIN FLOOR features large windows for natural light and a stylish kitchen with QUARTZ COUNTERTOPS, STAINLESS STEEL APPLIANCES, PANTRY & DINING AREA—perfect for entertaining or everyday living. The SECOND FLOOR offers TWO GOOD-SIZED BEDROOMS, a FULL BATH, CONVENIENT LAUNDRY, and the LUXURIOUS KING-SIZED PRIMARY BEDROOM with a SPA-LIKE ENSUITE and WALK-IN CLOSET, providing a peaceful escape. The VERSATILE THIRD LEVEL RETREAT boasts a BONUS ROOM leading to a PRIVATE, EXPANSIVE PATIO with PANORAMIC NATURE VIEWS—ideal for relaxing, entertaining, or stargazing. The FENCED BACKYARD is perfect for your hammock, veggie garden, dog run, or patio set. You'll enjoy DIRECT ACCESS TO THE BOW RIVER, beautiful parks, ponds, and pathways. PRIME LOCATION just steps from a playground, South Health Campus, top-tier dining, shopping, entertainment, and the famous YMCA. Residents have exclusive access to the CRANSTON RESIDENTS ASSOCIATION at Century Hall, offering a skating rink, splash park, playground, tennis, and basketball courts. Built with QUALITY CRAFTSMANSHIP and TIMELESS DESIGN, this master-planned community is perfect for ALL GENERATIONS. Don’t miss out—BOOK YOUR PRIVATE VIEWING TODAY!
Pièces
- TypeNiveauDimensionsPlancher
- Salle de bainsPrincipal7' 5" x 3' 3"Autre
- Salle à mangerPrincipal10' 3.9" x 7' 5"Autre
- CuisinePrincipal9' 9.9" x 15' 6.9"Autre
- SalonPrincipal13' 2" x 18' 3"Autre
- Bureau à domicilePrincipal10' 3.9" x 8' 9.6"Autre
- ServicePrincipal12' 3" x 3' 3"Autre
- Salle de bains2ième étage4' 11" x 8' 9.6"Autre
- Salle de bain attenante2ième étage4' 11" x 11'Autre
- Chambre à coucher2ième étage12' 9.9" x 9' 5"Autre
- Chambre à coucher2ième étage12' 6.9" x 9' 5"Autre
- Chambre à coucher principale2ième étage13' 3.9" x 12' 9.9"Autre
- Pièce bonus3ième étage17' x 18' 3"Autre
Agents de cette inscription
Demandez plus d’infos
Demandez plus d’infos
Emplacement
356 Cranbrook Square SE, Calgary, Alberta, T3M 3K8 Canada
Autour de cette propriété
En savoir plus au sujet du quartier et des commodités autour de cette résidence.
Demander de l’information sur le quartier
En savoir plus au sujet du quartier et des commodités autour de cette résidence
Demander maintenantCalculatrice de versements hypothécaires
- $
- %$
- %
- Capital et intérêts 2 436 $ /mo
- Impôt foncier n/a
- Frais de copropriété n/a

