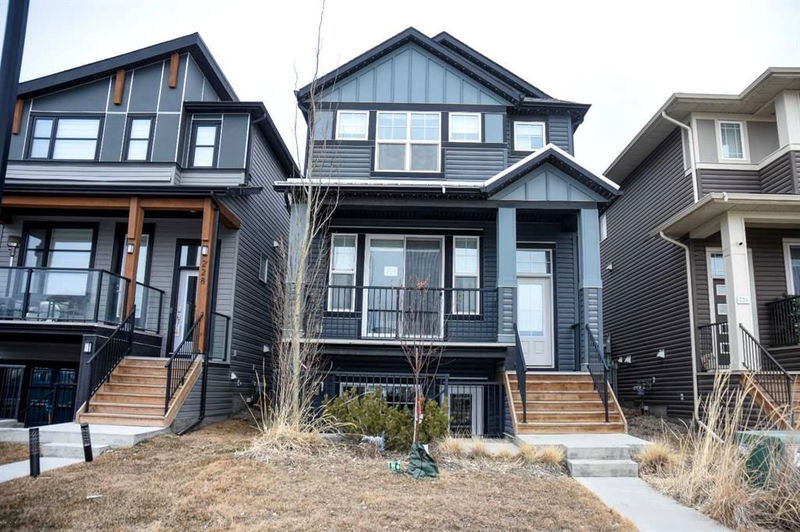Caractéristiques principales
- MLS® #: A2203387
- ID de propriété: SIRC2333816
- Type de propriété: Résidentiel, Maison unifamiliale détachée
- Aire habitable: 1 670 pi.ca.
- Construit en: 2020
- Chambre(s) à coucher: 3
- Salle(s) de bain: 2+1
- Stationnement(s): 2
- Inscrit par:
- CIR Realty
Description de la propriété
FORMER SHOW HOME IN ROCKLAND PARK - only lived in for 2.5 years and like new condition. 1660 sq ft, 3 bedrooms, 2 1/2 baths, unfinished basement. Functional kitchen is the central hub for main level open concept design, c/w dining on one side and living room on other side. A half bath completes this level. Upstairs you'll find master suite complete with walk-in closet and 5 pc ensuite, as well as two additional bedrooms and another 4 pc bath. Convenient upper floor laundry. Basement has walk-up to front, making it ideal to finish and use for your family, or a legal suite (just need proper permits) could help with your mortgage. Gravelled parking pad for two vehicles off back alley. Back deck c/w gas hook-up for your barbeque. Too many upgrades to mention, including gemstone lighting, upgraded hardware, tile to ceiling around baths and showers, upgraded cabinets and kitchen sink, quartz countertops, upgraded flooring, window coverings, wall paper, and rear deck. Great home owners association featuring daycare, pool and hot tub for summer use, ice arena in the winter, basketball and skate park in the summer, pickle ball court, and two halls which can be rented for private functions - and it's just across the street! Book your showing TODAY. Open House Sunday, March 30, 1:00 - 4:00 pm.
Pièces
- TypeNiveauDimensionsPlancher
- SalonPrincipal42' 8" x 45' 5"Autre
- FoyerPrincipal17' 6" x 30' 6.9"Autre
- Cuisine avec coin repasPrincipal32' 3" x 50' 9.9"Autre
- Salle à mangerPrincipal31' 9" x 41'Autre
- Salle de bainsPrincipal17' 3" x 18' 3.9"Autre
- VestibulePrincipal16' 8" x 19' 5"Autre
- Chambre à coucher principale2ième étage40' 2" x 44' 6.9"Autre
- Chambre à coucher2ième étage30' 6.9" x 34' 2"Autre
- Chambre à coucher2ième étage30' 3.9" x 33' 11"Autre
- Salle de lavage2ième étage11' 6" x 18' 3.9"Autre
- Salle de bain attenante2ième étage26' 3" x 30' 3.9"Autre
- Salle de bains2ième étage16' 2" x 30' 3.9"Autre
- Penderie (Walk-in)2ième étage16' 5" x 38' 6.9"Autre
Agents de cette inscription
Demandez plus d’infos
Demandez plus d’infos
Emplacement
224 Rowmont Boulevard NW, Calgary, Alberta, T3L 0H3 Canada
Autour de cette propriété
En savoir plus au sujet du quartier et des commodités autour de cette résidence.
Demander de l’information sur le quartier
En savoir plus au sujet du quartier et des commodités autour de cette résidence
Demander maintenantCalculatrice de versements hypothécaires
- $
- %$
- %
- Capital et intérêts 3 852 $ /mo
- Impôt foncier n/a
- Frais de copropriété n/a

