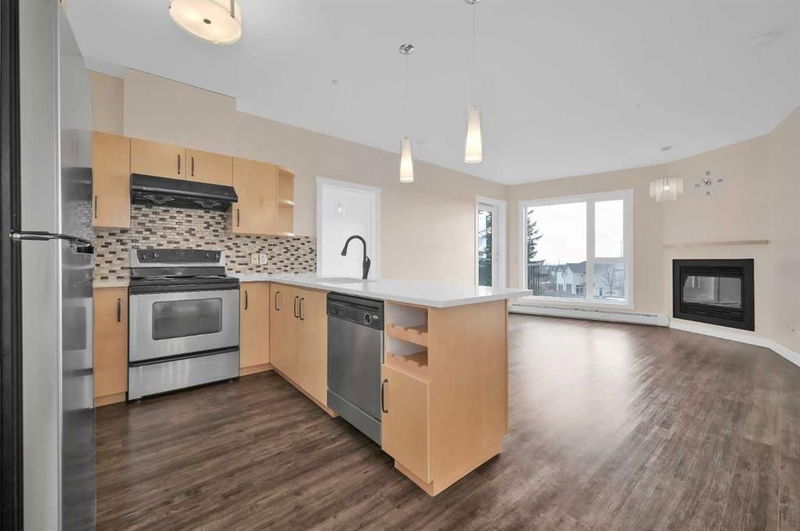Caractéristiques principales
- MLS® #: A2204668
- ID de propriété: SIRC2333809
- Type de propriété: Résidentiel, Condo
- Aire habitable: 828,02 pi.ca.
- Construit en: 2005
- Chambre(s) à coucher: 2
- Salle(s) de bain: 2
- Stationnement(s): 1
- Inscrit par:
- Real Broker
Description de la propriété
QUIET SOUTH FACING UNIT WITH COURTYARD VIEWS | 2 BEDS + 2 ENSUITE BATHS | 6 MINS WALK TO WESTSIDE REC CENTRE & 69ST LRT STATION | Experience urban living at its finest on this second floor 2-bedroom, 2-bathroom unit designed for both functionality and comfort. The open-concept floor plan boasts SOARING 9' CEILINGS & upgraded laminate flooring. The spacious, well-appointed kitchen featuring QUARTZ COUNTERTOP, elegant maple cabinetry, a built-in wine rack, and stainless-steel appliances. Gather around the breakfast bar, cozy up by the GAS FIREPLACE or enjoying a BBQ in the SOUTH FACING BALCONY with courtyard views, this home is perfect for entertaining with your loved ones. Retreat in the spacious primary bedroom, complete with a 3-piece ensuite, a walk-in closet, and PRIVATE BALCONY ACCESS. The second bedroom is equally spacious and conveniently offers its own entrance to a stylish 4-piece bathroom. Enjoy the convenience of in-suite laundry (NEWER LG WASHER/DRYER), a storage locker and a TITLED UNDERGROUND PARKING STALL. Additional amenities include a secured bicycle storage located in the lobby, a car wash bay and abundance of visitors parking. Enjoy a short walk the Westside Recreation Centre (6 mins walk), the 69st LRT station Park & Ride (6 mins walk). Or a short drive to Signal hill library, Westhills Shopping Centre (6 mins drive) This unit combines luxury living with unmatched accessibility. Don’t miss out on this opportunity to call it home, book your private showing today!!
Pièces
- TypeNiveauDimensionsPlancher
- SalonPrincipal13' 9.9" x 17' 6"Autre
- Salle à mangerPrincipal7' x 12' 3"Autre
- CuisinePrincipal11' 3" x 8' 8"Autre
- Chambre à coucher principalePrincipal10' 3" x 11' 5"Autre
- Salle de bain attenantePrincipal5' 9.9" x 6' 11"Autre
- Chambre à coucherPrincipal12' 11" x 13' 8"Autre
- Salle de bainsPrincipal5' 9.9" x 12' 8"Autre
Agents de cette inscription
Demandez plus d’infos
Demandez plus d’infos
Emplacement
69 Springborough Court SW #208, Calgary, Alberta, T3H 5V5 Canada
Autour de cette propriété
En savoir plus au sujet du quartier et des commodités autour de cette résidence.
Demander de l’information sur le quartier
En savoir plus au sujet du quartier et des commodités autour de cette résidence
Demander maintenantCalculatrice de versements hypothécaires
- $
- %$
- %
- Capital et intérêts 1 704 $ /mo
- Impôt foncier n/a
- Frais de copropriété n/a

