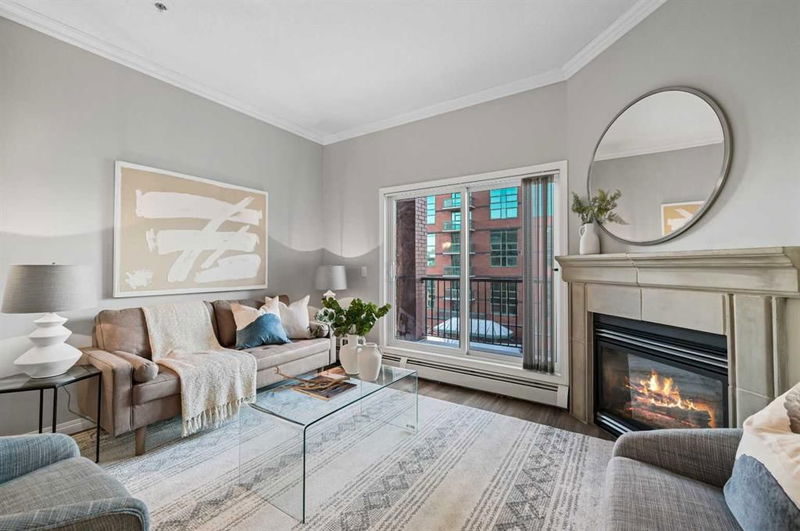Caractéristiques principales
- MLS® #: A2201301
- ID de propriété: SIRC2333797
- Type de propriété: Résidentiel, Condo
- Aire habitable: 831,12 pi.ca.
- Construit en: 2000
- Chambre(s) à coucher: 2
- Salle(s) de bain: 2
- Stationnement(s): 1
- Inscrit par:
- RE/MAX Realty Professionals
Description de la propriété
Welcome to this beautifully updated 2 bedroom, 2 bath condo located in the upscale Residences of Mount Royal in Calgary's vibrant Beltline community. This bright and modern condominium has recently been refreshed with new paint and new flooring throughout. This North facing unit is flooded with natural light. The elegant arched entryway leads to the living room, with a gas fireplace and patio doors that perfectly frame the downtown landscape. The ceilings are complemented with elegant crown moulding. The open-concept kitchen is stylishly appointed with maple cabinetry, granite countertops, and a convenient breakfast bar. The primary bedroom features a walk-through closet leading to a private 4 pc ensuite bathroom, while the versatile second bedroom is perfect for guests or can be used as a convenient home office. Additional highlights include a second 4 pc bath, convenient in-suite laundry, underground heated titled parking, separate storage locker, and ground-level visitor parking. This is a pet-freindly building. Enjoy the convenience and excitement of inner-city living with direct access to Mount Royal Village via the attached +15 walkway, connecting you seamlessly to upscale shopping, restaurants, entertainment, amenities, and GoodLife Fitness. Just steps away, explore the trendy cafes, gourmet restaurants, shops, and vibrant atmosphere of 17th Avenue SW. Furthermore, this prime location provides quick and easy access to Urban Fare, Canadian Tire, Shoppers Drug Mart, Co-op, Safeway, and the C-Train station within Calgary's Free Fare Zone. You will want to jump on this opportunity for exceptional city living in one of Calgary's most sought-after neighborhoods!
Pièces
- TypeNiveauDimensionsPlancher
- SalonPrincipal11' x 12' 5"Autre
- CuisinePrincipal8' x 8' 6"Autre
- Salle à mangerPrincipal9' x 9' 6"Autre
- Chambre à coucher principalePrincipal11' x 13' 5"Autre
- Salle de bain attenantePrincipal5' 3.9" x 7' 9.9"Autre
- Chambre à coucherPrincipal9' x 9' 3.9"Autre
- Salle de bainsPrincipal4' 11" x 7' 3.9"Autre
- Salle de lavagePrincipal3' 11" x 5'Autre
- FoyerPrincipal4' x 6' 2"Autre
Agents de cette inscription
Demandez plus d’infos
Demandez plus d’infos
Emplacement
881 15 Avenue SW #401, Calgary, Alberta, T2R 1R8 Canada
Autour de cette propriété
En savoir plus au sujet du quartier et des commodités autour de cette résidence.
Demander de l’information sur le quartier
En savoir plus au sujet du quartier et des commodités autour de cette résidence
Demander maintenantCalculatrice de versements hypothécaires
- $
- %$
- %
- Capital et intérêts 1 709 $ /mo
- Impôt foncier n/a
- Frais de copropriété n/a

